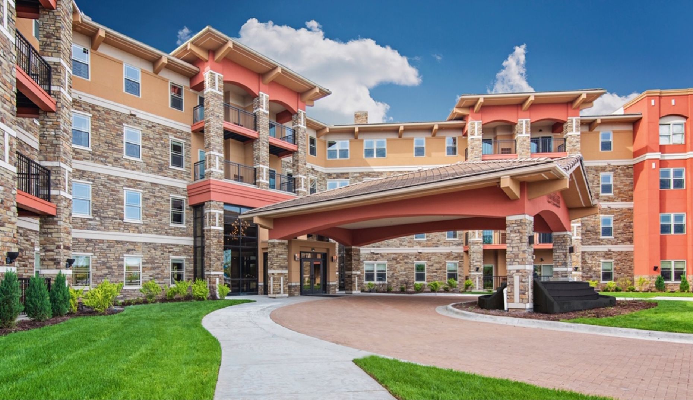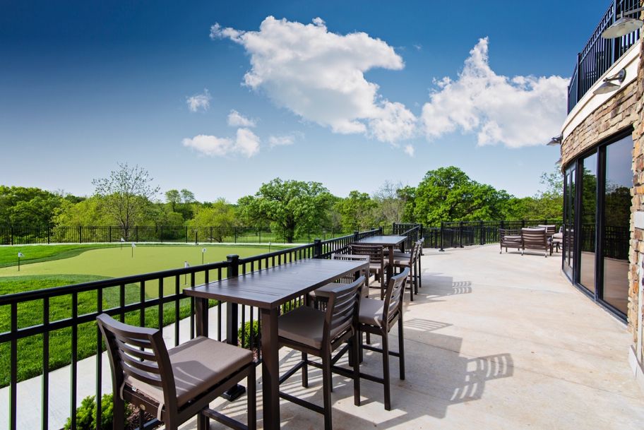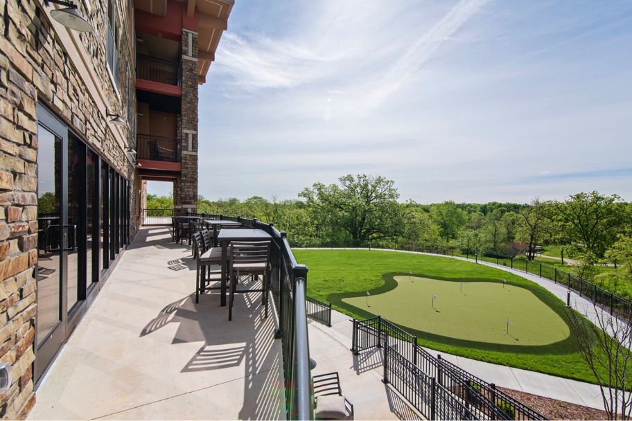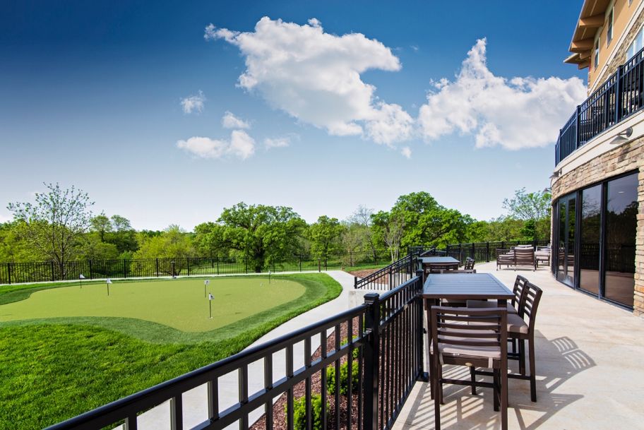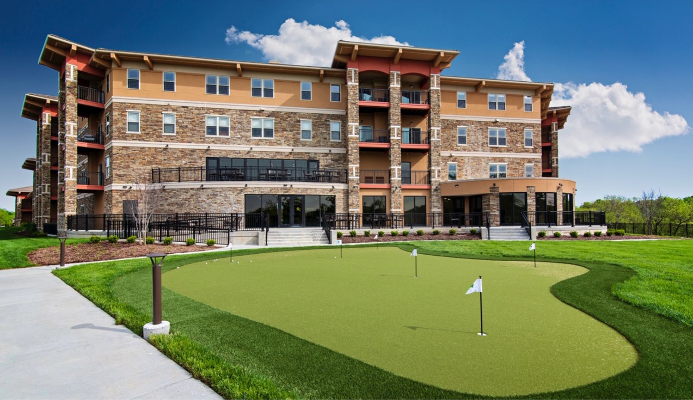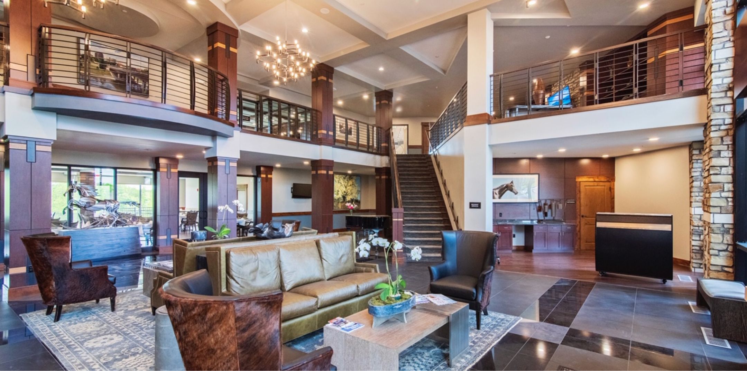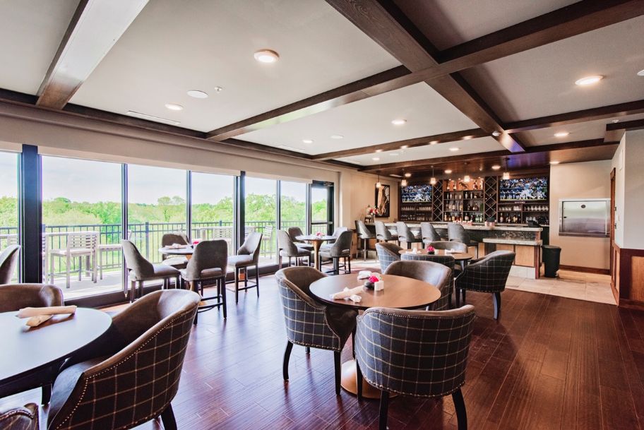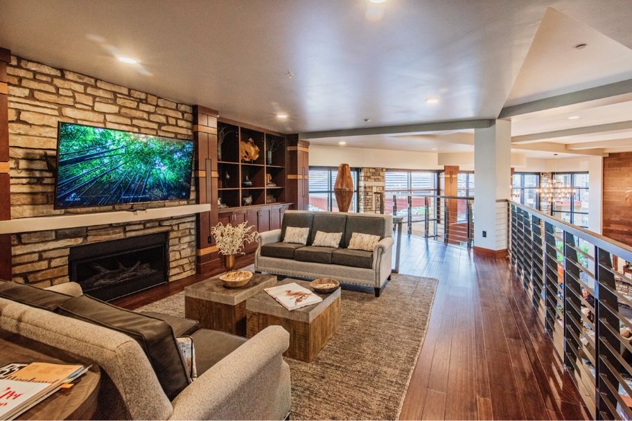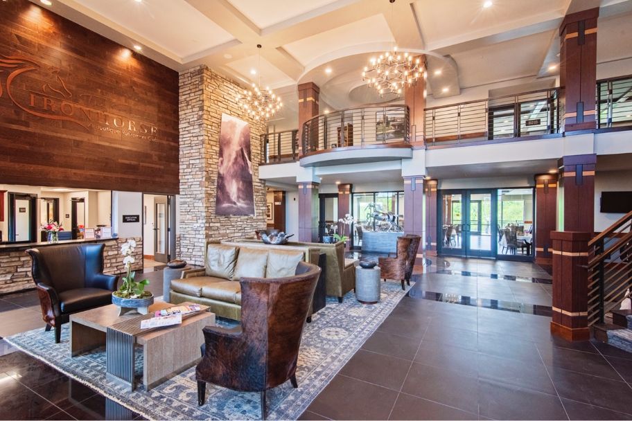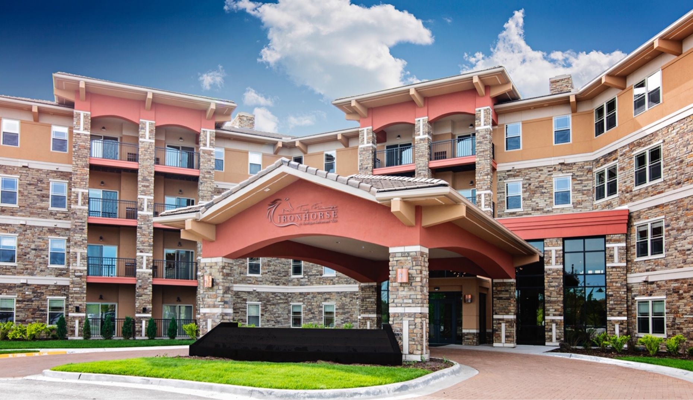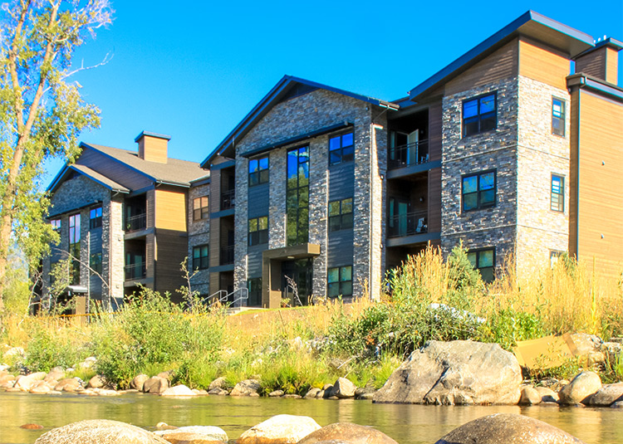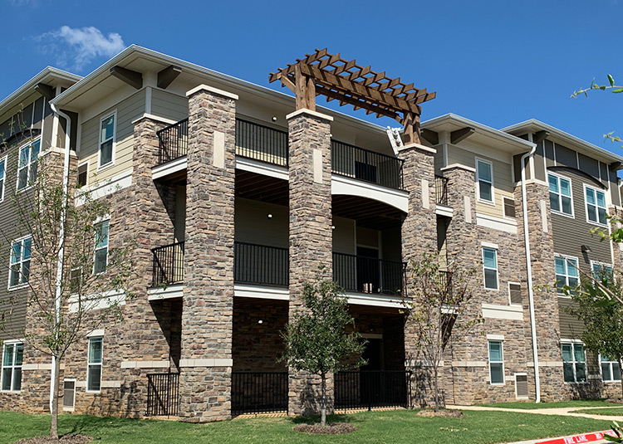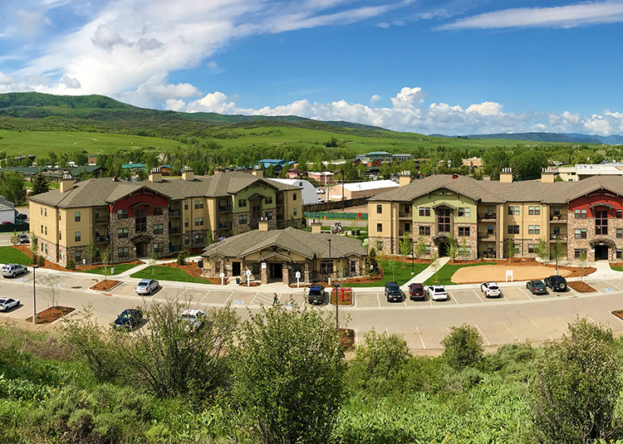CLIENT:
Overland Property Group
TYPE:
Luxury Multi-Family, Boutique Retirement Community
SCALE:
4 stories and full parking garage below with over 147,000 sf; 74 apartment units; $19 million in construction costs.
BRAGS:
The first of its kind in an innovative design model for a new type of retirement community, named the ‘Boutique Retirement Community.’ Featured in 435 Magazine for ‘Redefining Retirement’ AND featured in online Article, ‘Smart Appliances: The Next Hot Apartment Amenity’ from Homebase.ai
