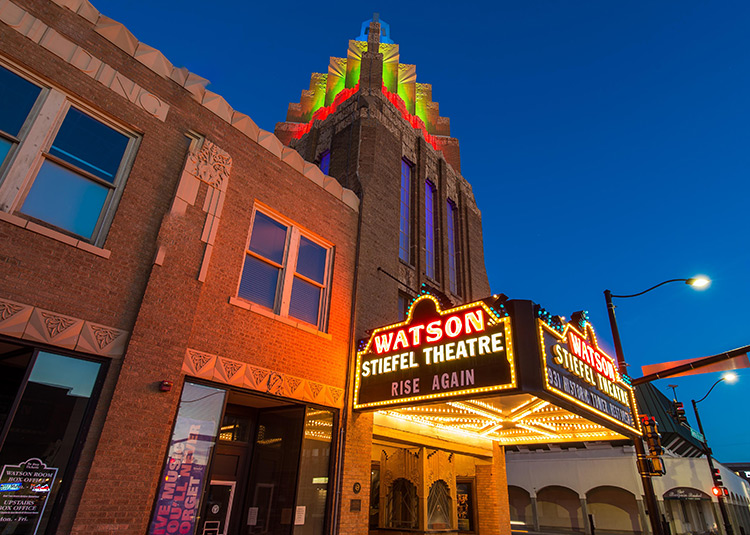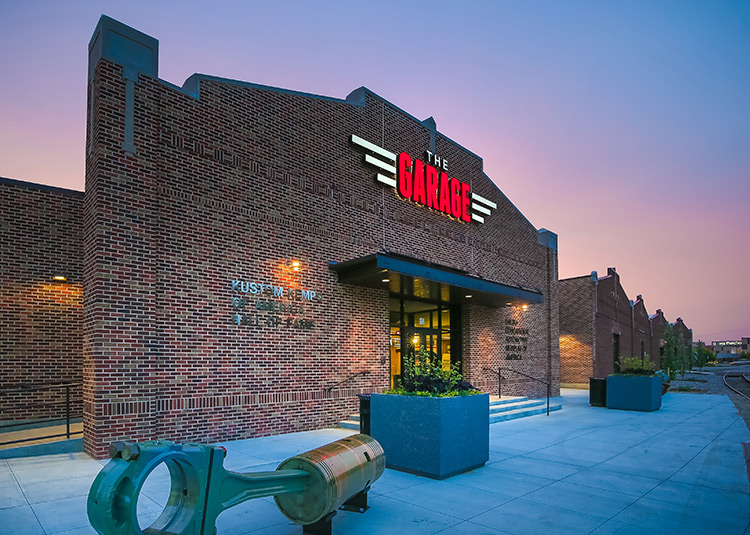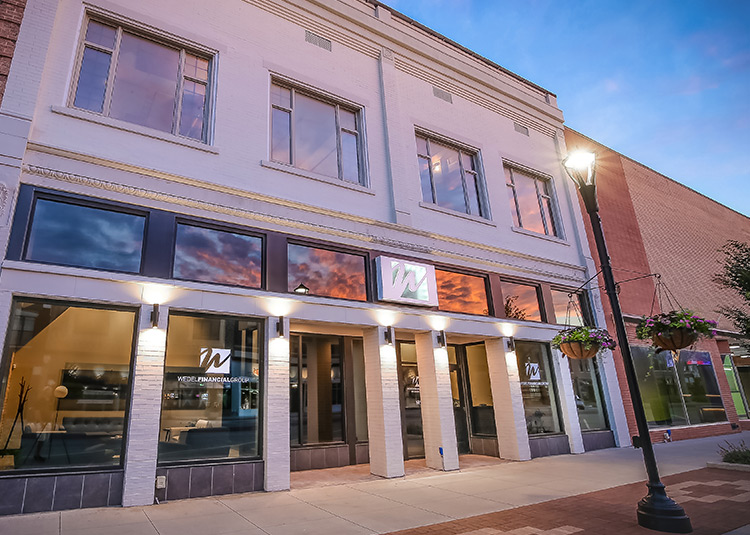From the Lee Jeans Warehouse to repurposed loft-style apartments in the heart of Downtown.
Built by the infamous, Henry D. Lee, founder of the Lee Jeans franchise, this historic, 100+ year old warehouse stood vacant for over 20 years. Now, it serves as a catalyst for growth and revitalization in the heart of small-town America. This historic rehabilitation showcases the original masonry, heavy timber structure, and other architectural features, while breathing new life into its core.
Redevelopment for the North Tower included plans to repurpose the warehouse into a mixed-use building with a large commercial space on the first floor, 53 apartment units and resident amenity spaces.
DEVELOPER:
Overland Property Group
TYPE:
Historic Rehabilitation, Mixed-Use, Affordable Housing
SCALE:
5-story warehouse building, over 60,000 sf, $11M in construction costs
BRAGS:
2021 Honor with Distinction Award from The Kansas Preservation Alliance
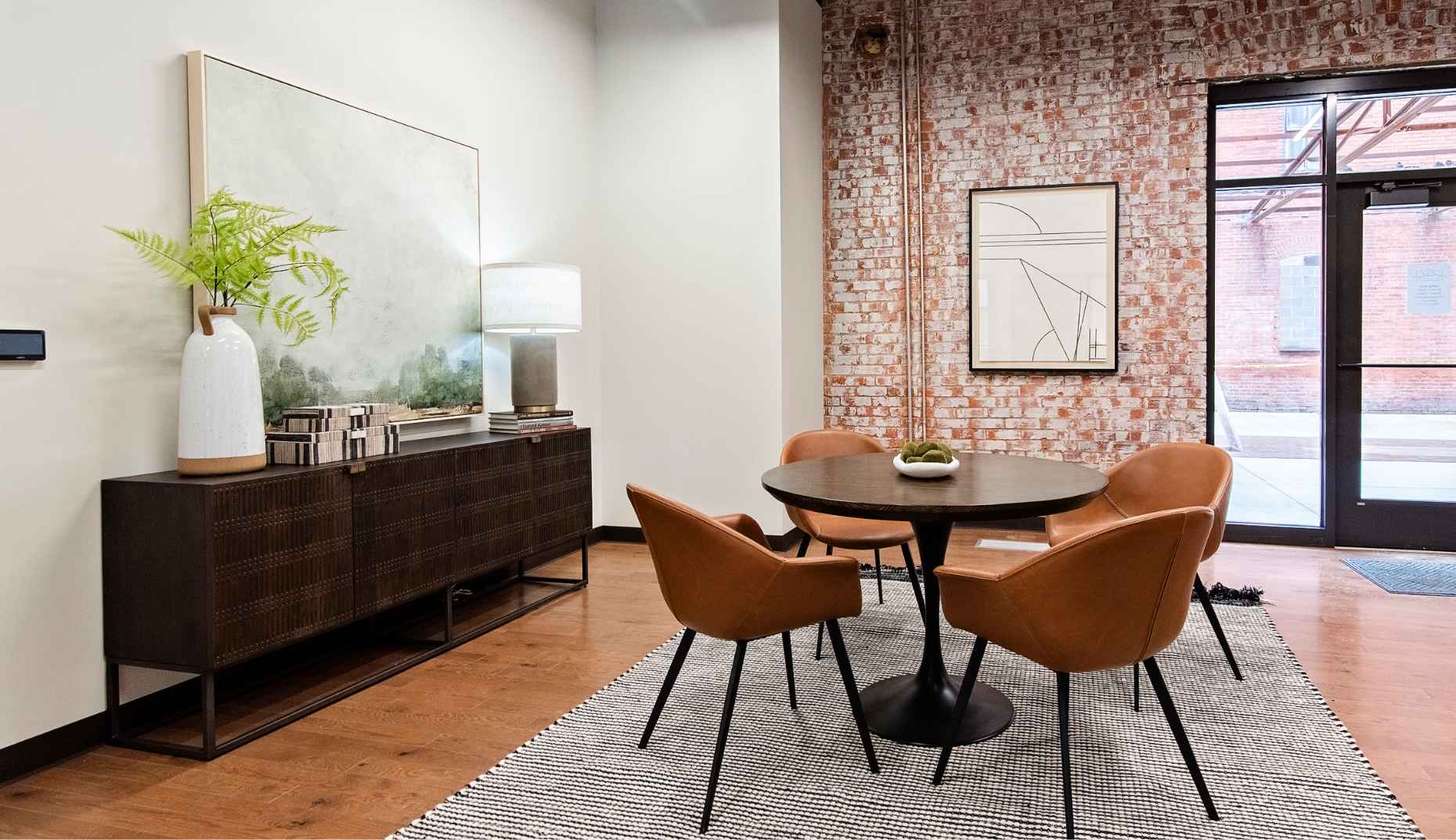
Careful and thoughtful design leads to successful rehabilitation and restoration of the North Tower.
The H.D. Lee Mercantile Company, a complex with 3 total buildings, was listed on the National Register of Historic Places and the Register of Historic Kansas Places in 2008. The North Brick Tower was the focus of the Phase I rehabilitation project that began in 2018.
The team at JGR worked closely with their private historic consultants, the Kansas State Historic Society, and the National historic reviewers, in an attempt to maintain, preserve and rehabilitate the building’s unique and historic architectural features. For the most part, the North Tower, was an empty warehouse, while a more historical office-type space was located on the first floor adjacent to the public right-of-way along Salina Downtown’s main street, Santa Fe Avenue.
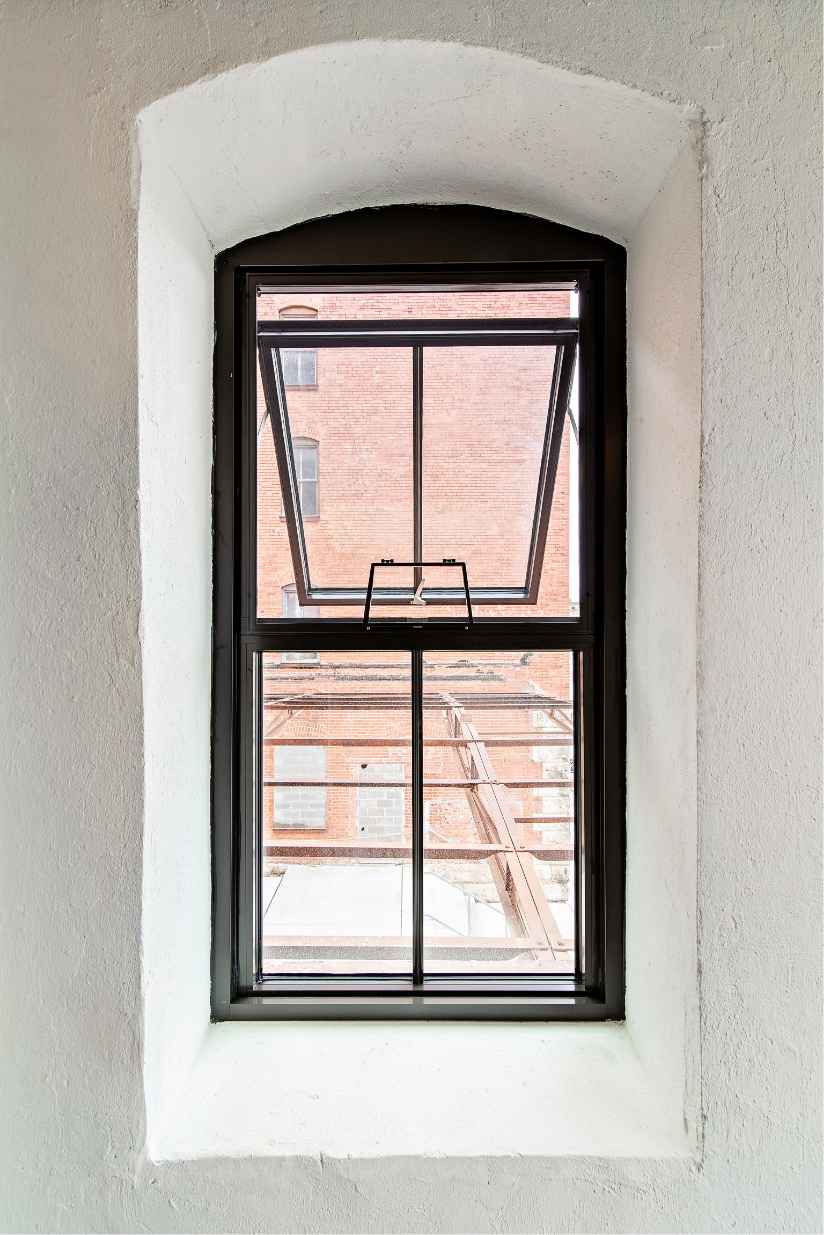
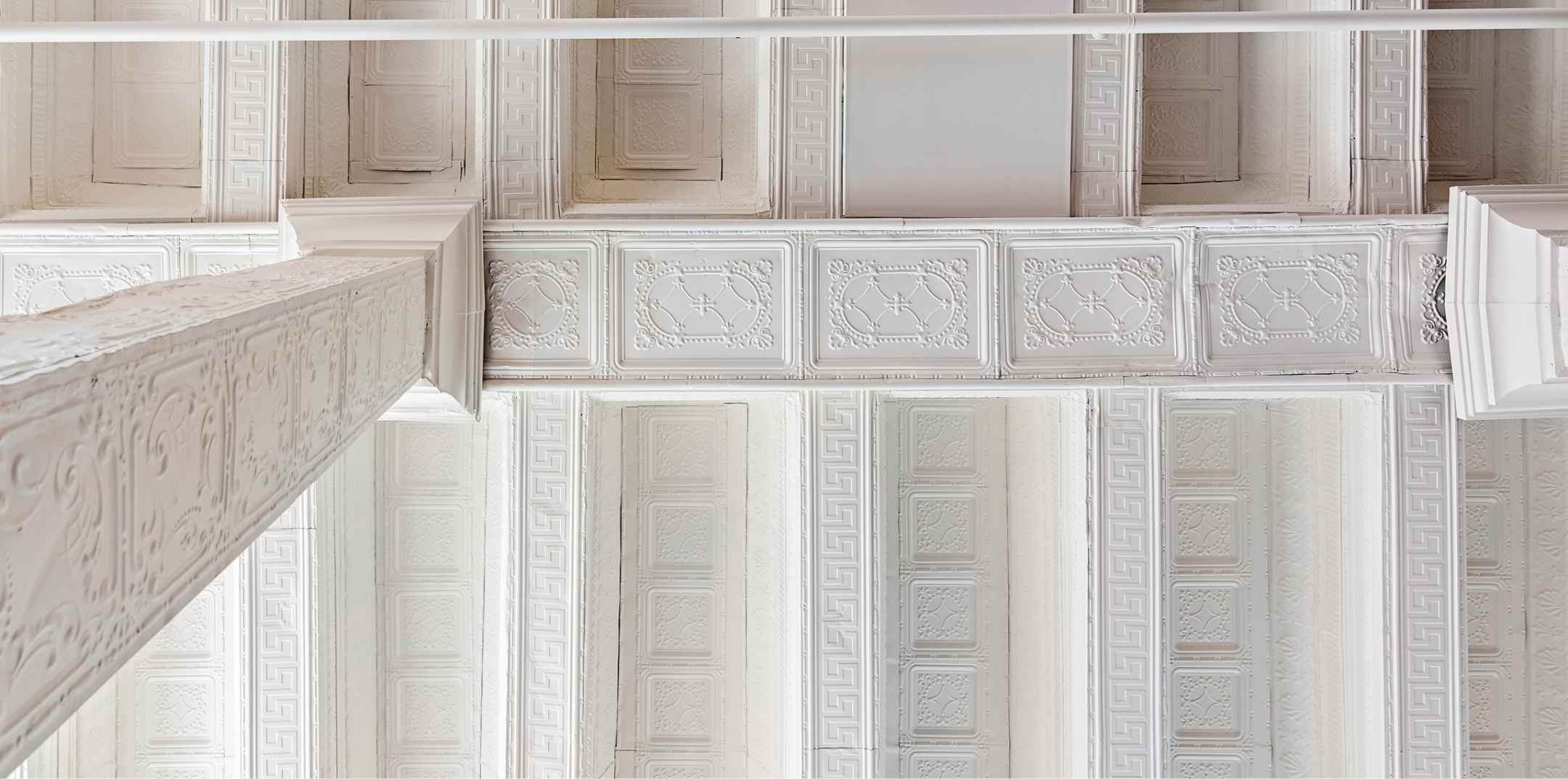
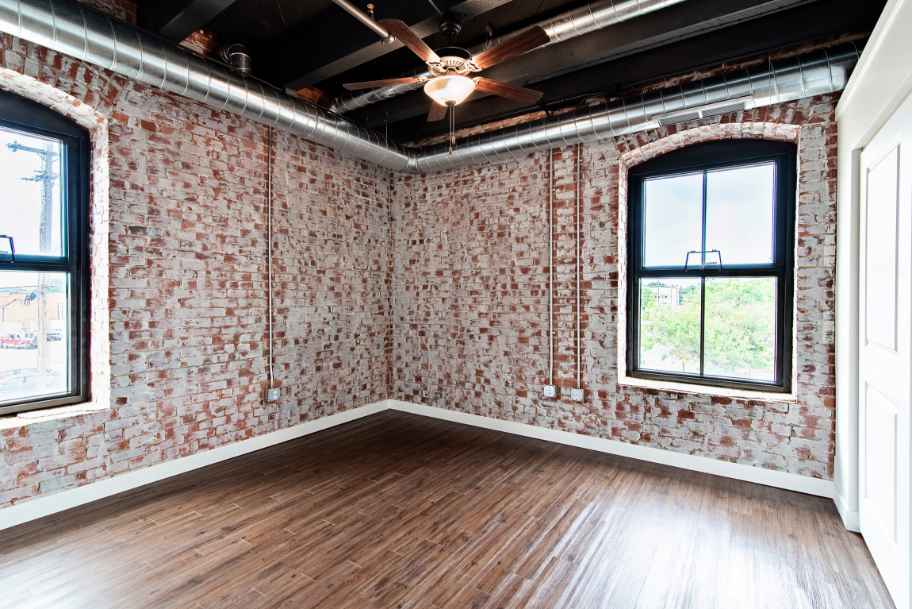
“A lot of thought and conscious effort went into the design decisions made for this historic project. We want The Lee Lofts to represent our Past, our Present and our Future.”
Maggie Gillam
Architect
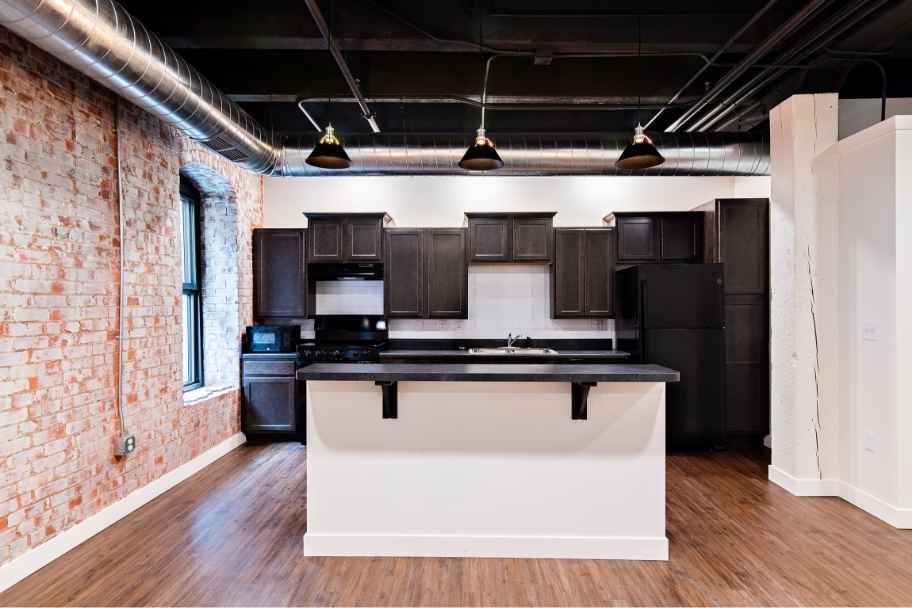
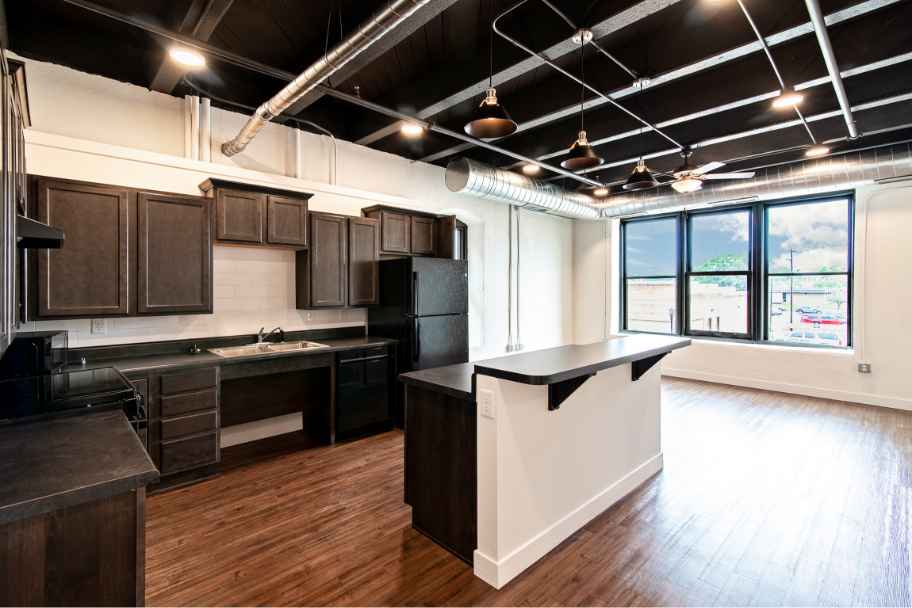

The warehouse, which would be home to the 53 apartments units, was seen as a bit of a blank slate. It needed all new mechanical, plumbing and electrical systems throughout, along with all the amenities needed to create a modern apartment loft-style unit. The exterior brick walls, were maintained, and preserved with a coat of white-wash paint to resemble the original aesthetic of the warehouse walls. Throughout each floor, you will find an open ceiling structure, to showcase the unique heavy timber joists and beam structure of the building.

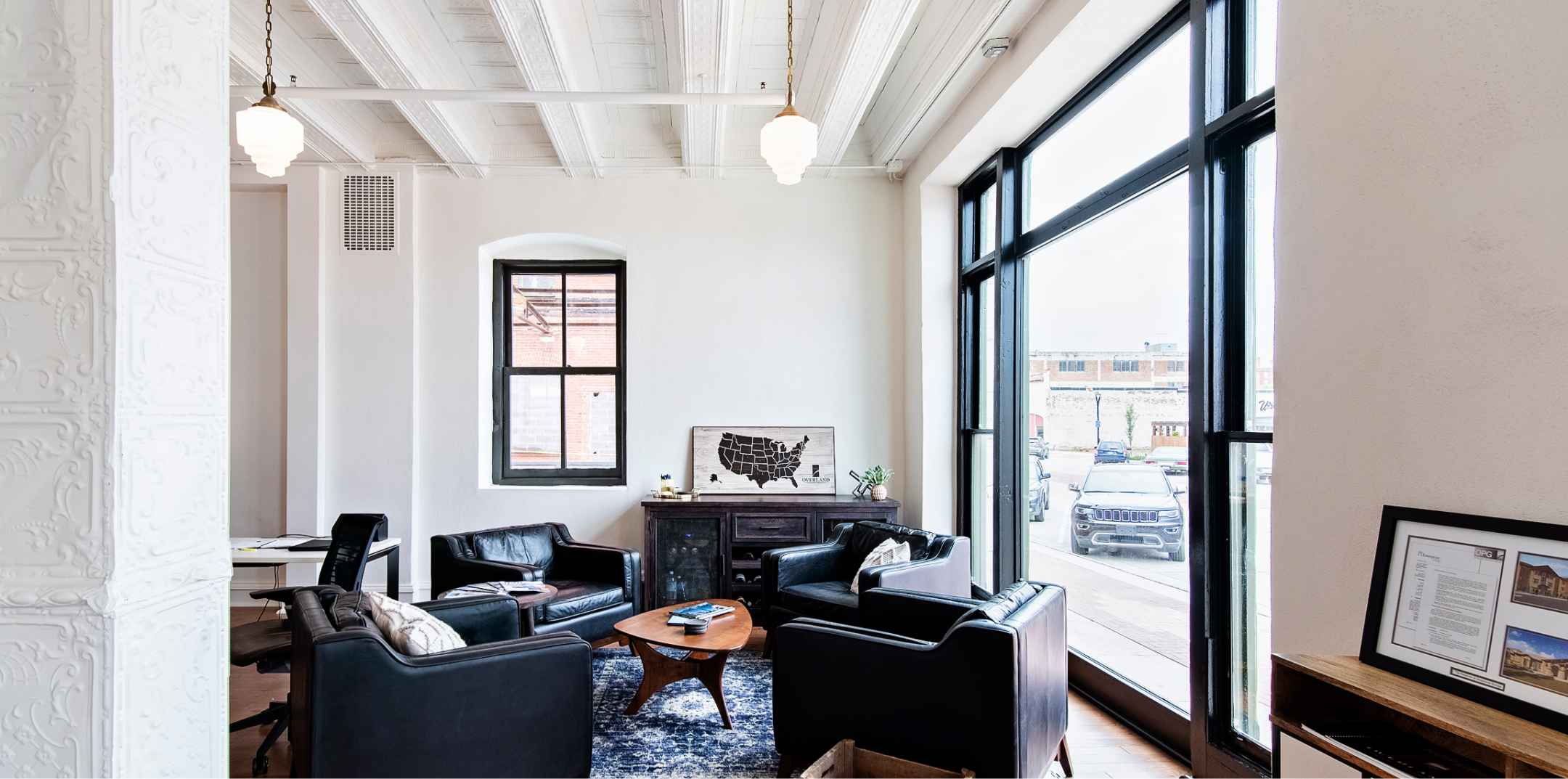
The historic office space on the first floor had distinctive architectural characteristics that set it apart from the rest of the warehouse. Tin ceilings and columns, a decorative brick fireplace with a stunning granite hearth, plaster walls, and the original H.D. Lee vault and door were just some of the noteworthy elements that the JGR design team took note of and attempted to preserve and highlight in their final designs for the space.
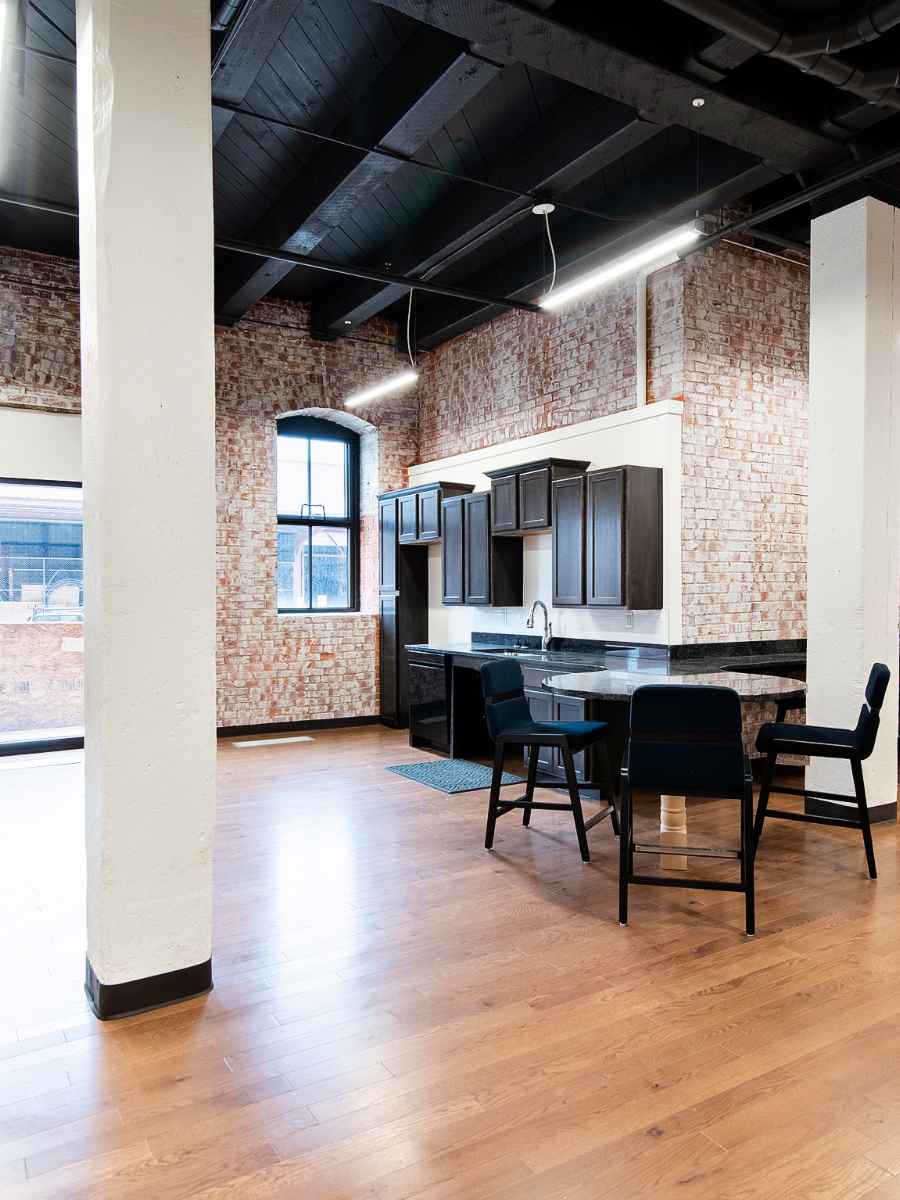

The effort to preserve and rehabilitate the North Tower did not stop at the interior of the building. The building’s exterior shell and the site surrounding it, was not lacking in historic character. The building’s windows were unique: most were steel, with a casement style design. The large windows along Santa Fe Avenue were wood (on the first floor) with decorative steel headers and steel on the floors above. The windows were restored where possible and recreated to match the original in other locations.

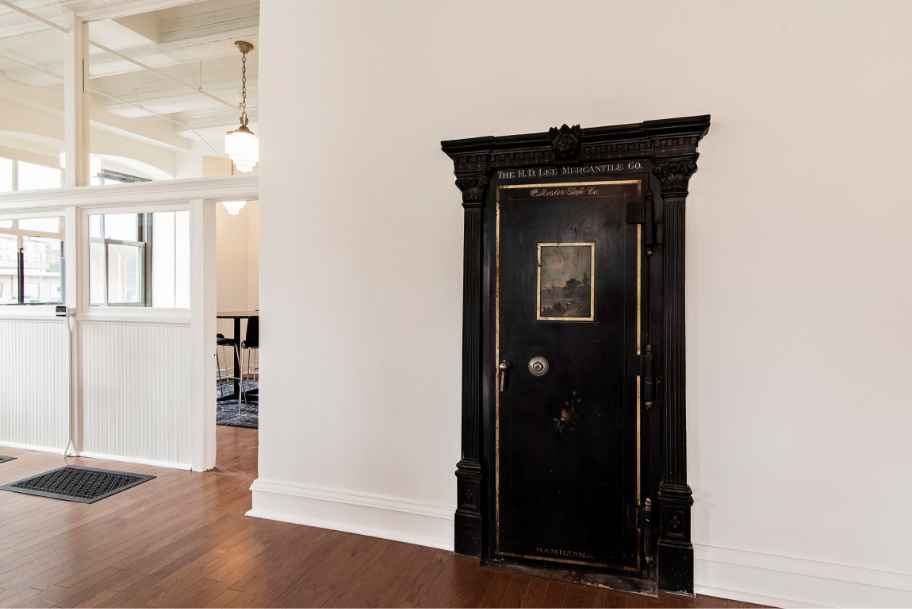
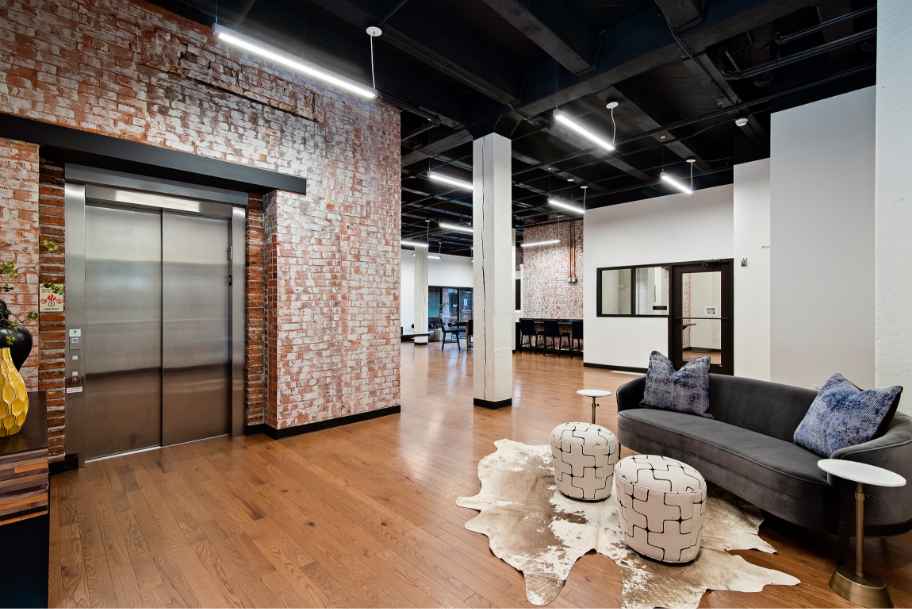
The site boasted a large dock and courtyard between the North Tower and the South Tower. An expansive streel truss structure stretched from building to building. Although the raised concrete dock had to be re-constructed due to drainage and access concerns, the trusses remained and were preserved and repainted. The courtyard, and other areas along Santa Fe Avenue and Elm Street were designed to match and compliment the new streetscape and revitalization efforts along Santa Fe Avenue and the whole of the downtown area.
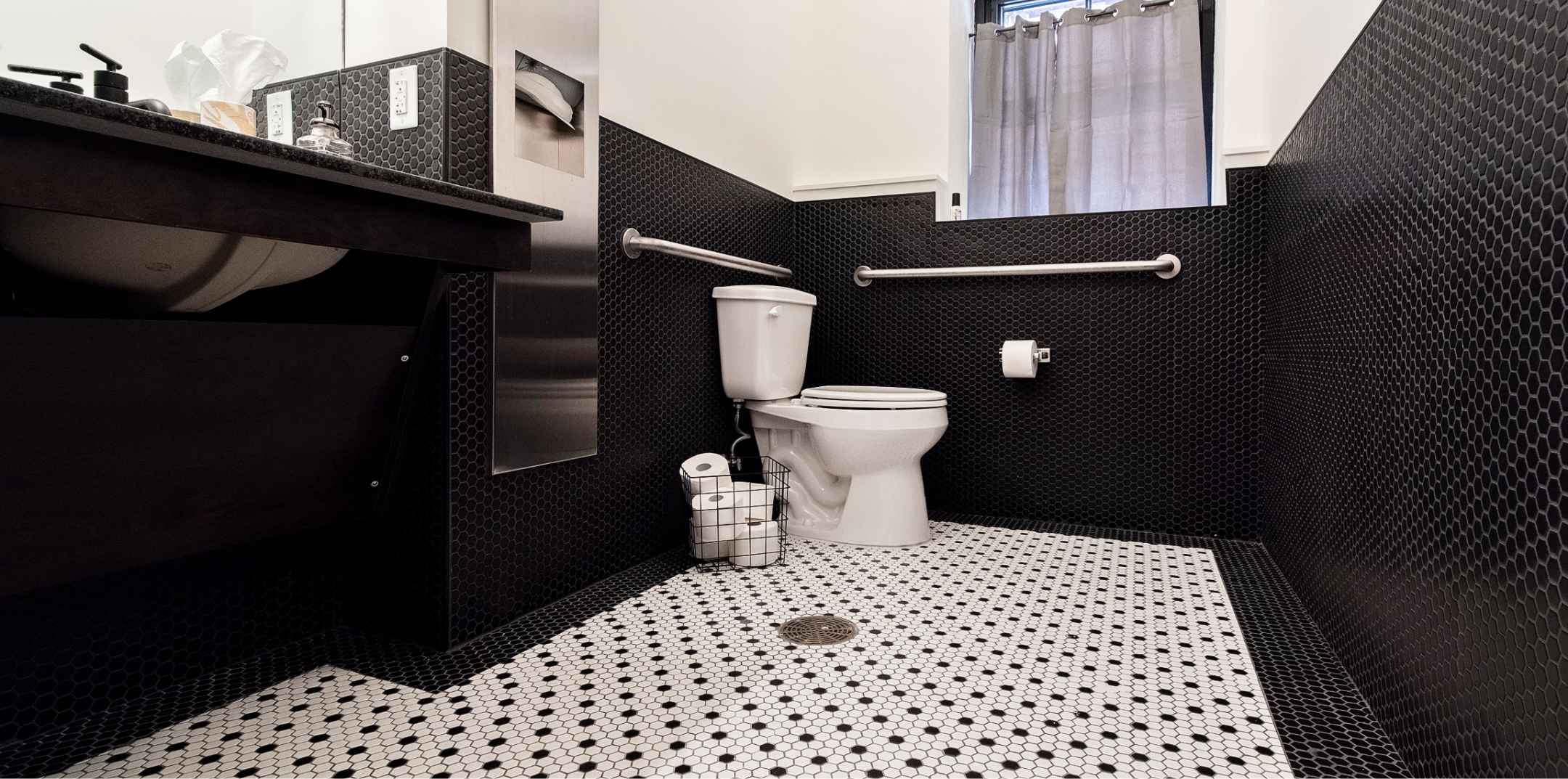
Forward Looking Statement:
The North Tower officially opened to residents in the Fall of 2020 and the development has maintained a lengthy wait list ever since. The residents have expressed their excitement to be living in a piece of history, while also have access to modern amenities. Phase II will include the South Brick Tower and the 1930’s Concrete Addition to the South Tower, and the JGR team anticipates beginning designs in the Fall of 2022.

