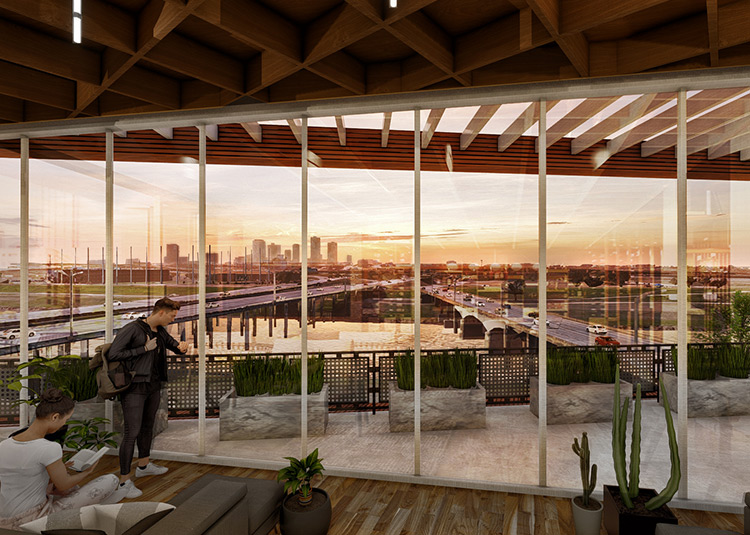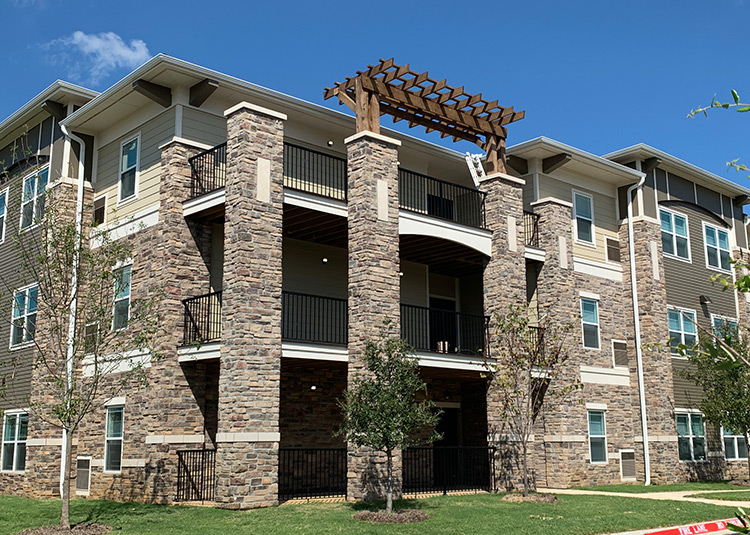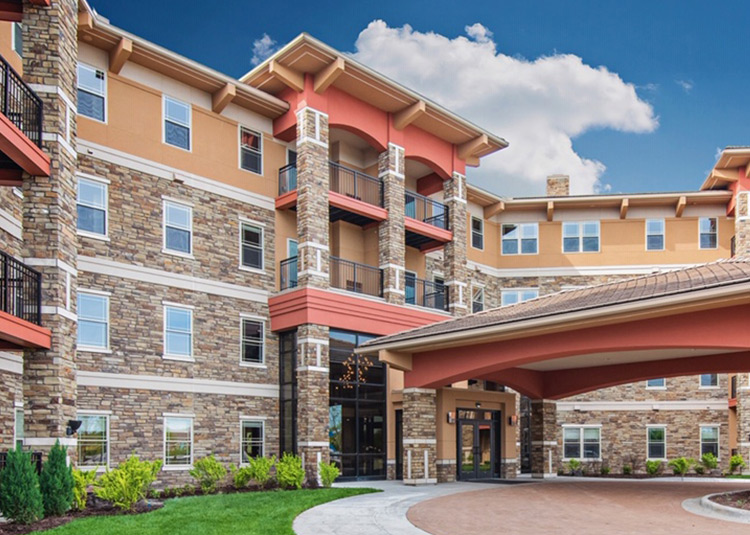The Development Program (Prompt)
Providing affordable housing in a Mountain town in need. Following the planned process of YVHA(Yampa Valley Housing Authority), to achieve the promised # of housing units as identified in it’s 10 year plan to the City of Steamboat Springs, Colorado.
DEVELOPER:
Overland Property Group
TYPE:
Affordable Housing/Multi-Family
SCALE:
(1) 75 unit apartment buildings + Common amenity spaces. Construction Cost $16M
Question
How to provide affordable housing at a market rate design level for long term residents of the growing region.
How, with Respect to Design Strategy
The multi-family design mentality/strategy at Jones Gillam Renz Architects, is ever evolving. Consistency in quality of product & service are primary, but growth in design knowledge and building science are crucial to the continued creation of highly functional and beautiful Architecture. The challenges of the recent years have put pressure on the building industry, in particular: material costs, labor costs, product availability, and transportation. These have a direct and immediate effect on the viability of projects in this particular sector. As costs and availability are squeezed, Architects must come up with creative design solutions in order for these projects to be successful.
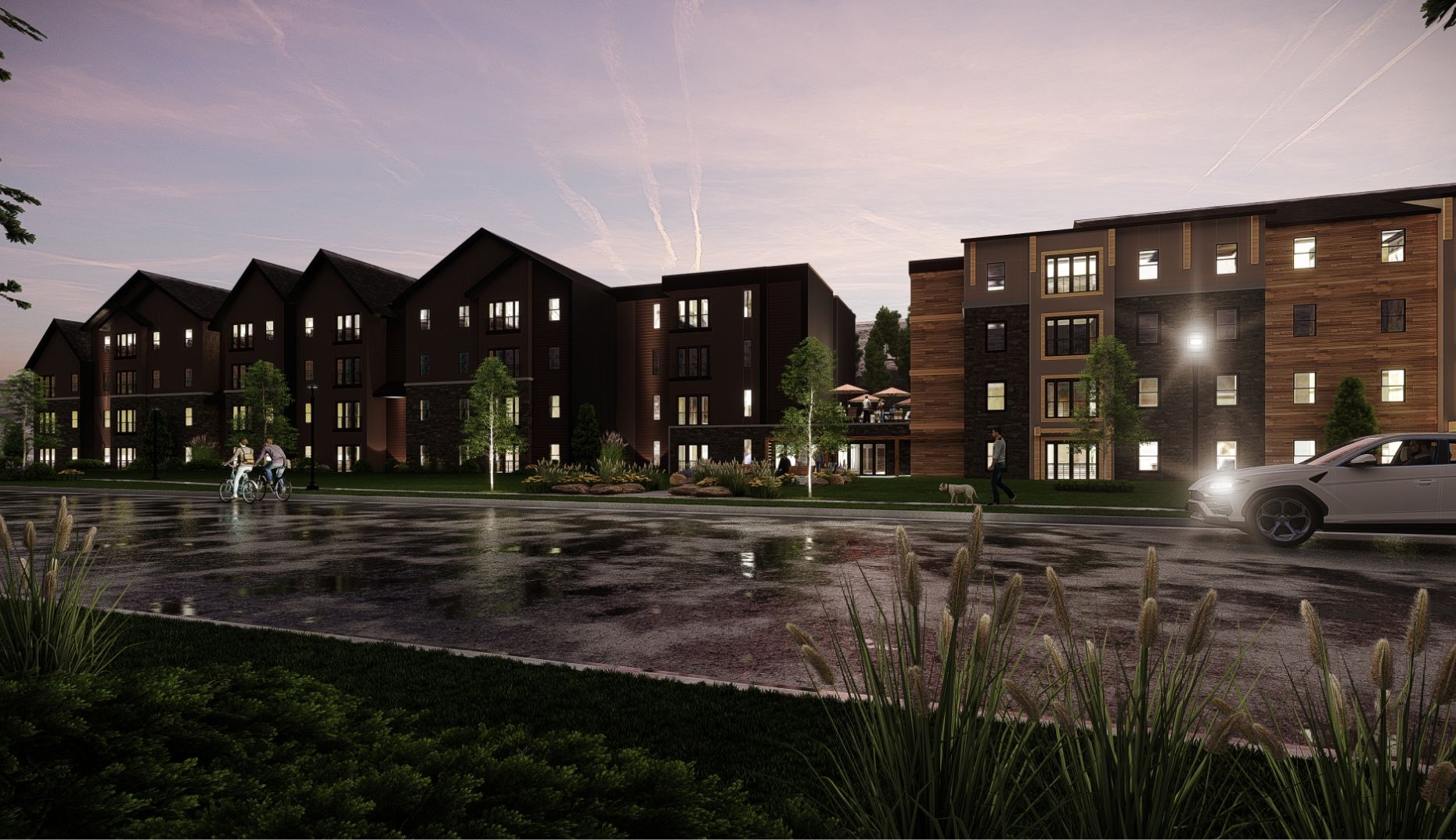
Challenge 1:
City ordinance restricts residential building length, but the project requires 1 fully connected building to fit on a pre-determined site location which is very long and narrow.
Project costs, to design and build two separate buildings is not practical on this site. The solution devised was to create a single, fully connected building, that aesthetically appeared to be two separate and distinct buildings… and convince the City Design Review Board to agree to it. Each of the A and B building wings are a full 4 stories in height above grade, with a lower 1 story section in between, housing the Lobby, Entry, and Common amenity spaces. A rooftop deck accessed by each A and B building 2nd floors, is on the roof of this 1 story section. The low middle section effectively fades away between the two, much bolder and taller, residential wings. Each section is distinguished from the others by use of materials, color, roof shape, and pattern.
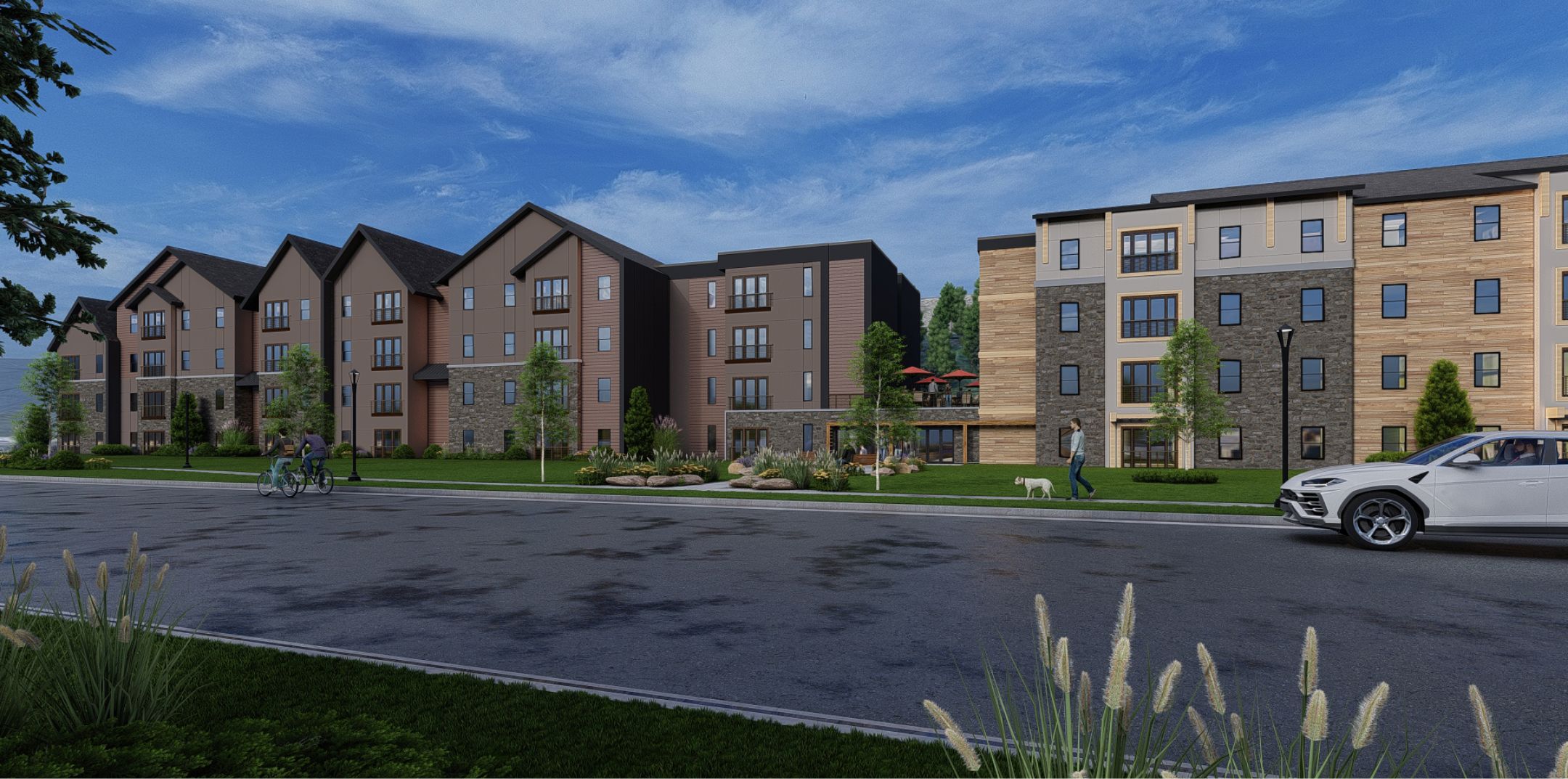
Challenge 2:
Create resident connection to the outdoors, while eliminating the costs attributed to exterior unit patios.
Each apartment unit we design in Colorado attempts to take advantage of the magnificent views, fresh mountain air, and physical connections to nature. Fresh air movement is not only desired, but part of the Building Code for dwelling units.” – Chris Gillam, Architect. The addition of structurally supported decks off each unit was not feasible. Instead, the decision was made to create Juliet balconies. This balcony simply consists of a door opening, and a railing. Doors open toward the interior, and no extended deck surface is required, and the unit maintains the full ability to open to the outdoors. Several iterations of opening system was also investigated in this instance, from double French doors, sliders, and large casement windows in-lieu of doors.
Current Status:
This project is currently under construction as designed. Date of substantial completion is scheduled for late 2023.

