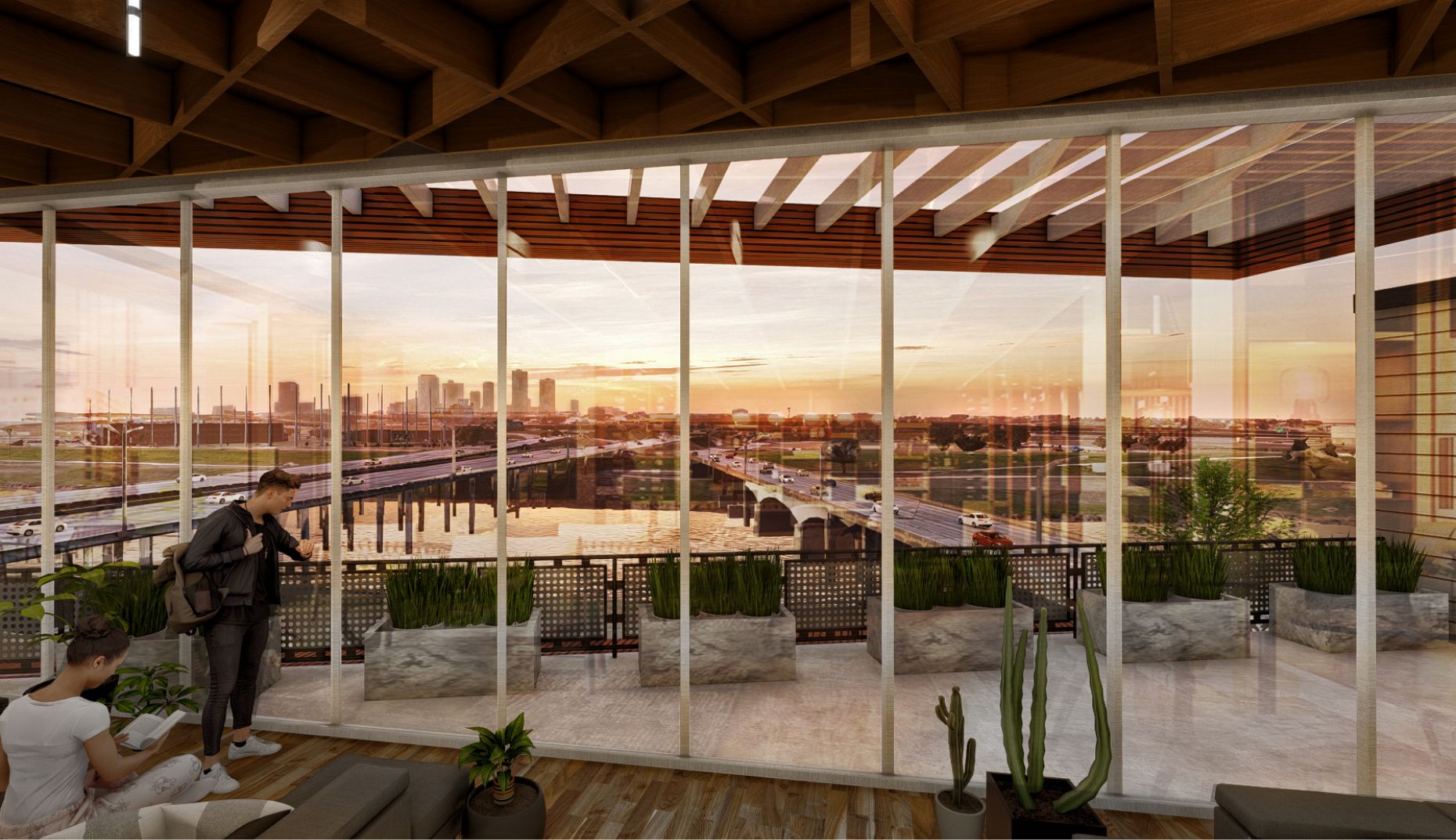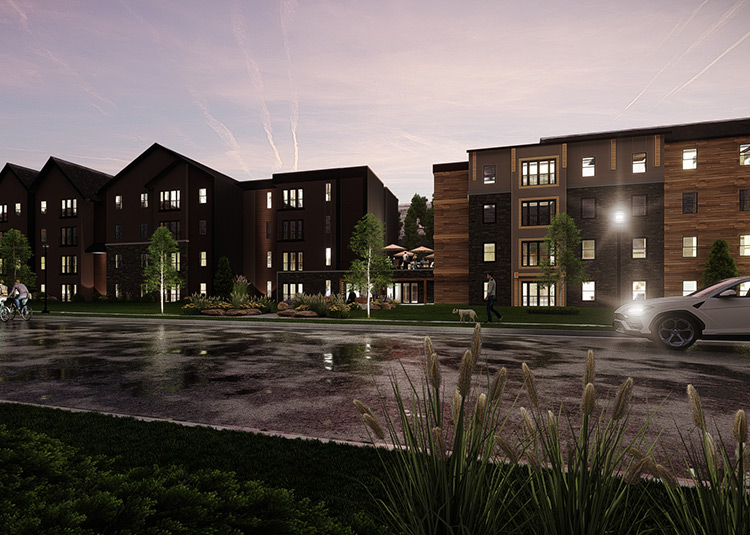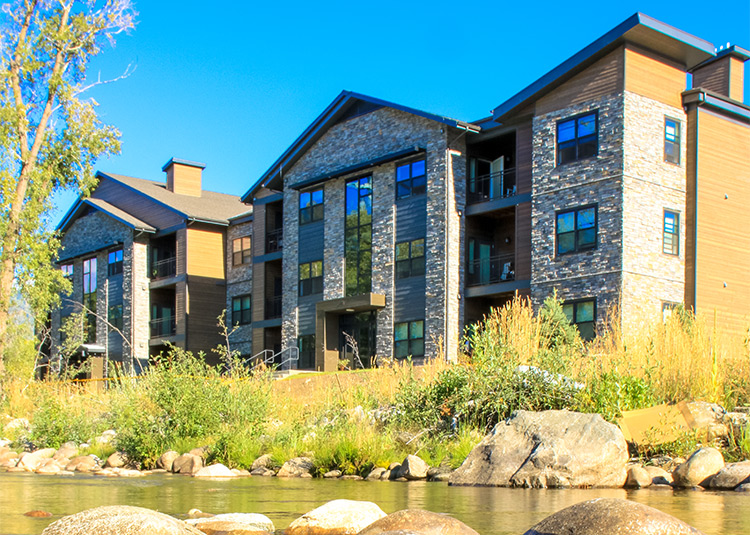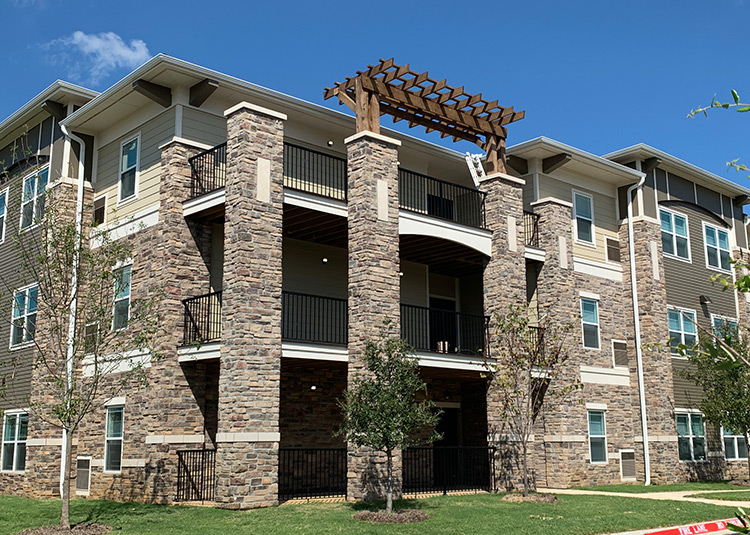The Situation – Locale
A pie shaped group of property lots fronting one of the only sections of the Trinity River, sits between two major roadways, connecting vehicular traffic to and from Downtown Ft. Worth, TX. In a neighborhood which has had a variety of development uses, and an incohesive nature, in the eyes of The City of Ft. Worth, the push for urbanization and density has been put forth by The City. The neighborhood is colorful and growing. The site this project will occupy has been flagged as a key development opportunity location to foster this new growth.
DEVELOPER:
Overland Property Group
TYPE:
Affordable Housing/Multi-Family
SCALE:
(1) 94 unit apartment building + Common amenity spaces, Courtyard, Roof Deck
Design Consideration
How to fit a multi-family building, with surface parking, on a tight, uniquely shaped and situated lot, while only having access to one section of the North roadway.
Developing anything along a major waterway and between two highways, is challenging, but in addition to that is the number of City planning and development agencies who govern over these features. To restrict the site further, a portion of the site was deemed undevelopable due to the proximity to the river, and is thus in discussion with the Parks department to gift that portion of land to the City department from our parcel. The benefit however, is that this project will always have direct visual and physical access to the river and the beautiful trails systems that run along it.

Advantages of the Design
The site will be built up out of the flood plain elevation as required, while maintaining access and visual presence with the water and trails. The entry lobby, leasing, and clubhouse amenity spaces have been relocated in the design to sit on the East side of the building, now directly viewing the River. Past the river is Downtown Ft. Worth. Now that the building is situated viewing over the river, the clubhouse-commons-fitness-game rooms were moved to the 4th (top) floor to maximize these epic views. A large expanse of glass stretches across the whole length of these common spaces, making sure nothing impedes on that view. The common lounge glass façade was pulled back at an angle to make space for an exterior rooftop deck, above which, hangs a cantilevered sunshade structure to protect from the harsh Texas sun, and minimize glare on the interiors, but remain completely open underneath, so no columns or structural members will block the view.
Not to be overlooked is the central courtyard. The entry lobby and common spaces on the ground level, afford the residents the ability to open the operable glass wall to the courtyard and let the space flow together, indoor-outdoor. A variety of seating and lounge areas are scattered about the courtyard, gravitating around fire pits, bbq grills, exterior TV’s, and water features. The building itself is comprised of exterior walkways and stairs, allowing the building and the courtyard to have as much natural connection as possible, while being protected from the harsh exterior parking and busy highway environments.
Current Status:
This project is currently in the City permitting process, with expectations to start construction Fall of 2022.





