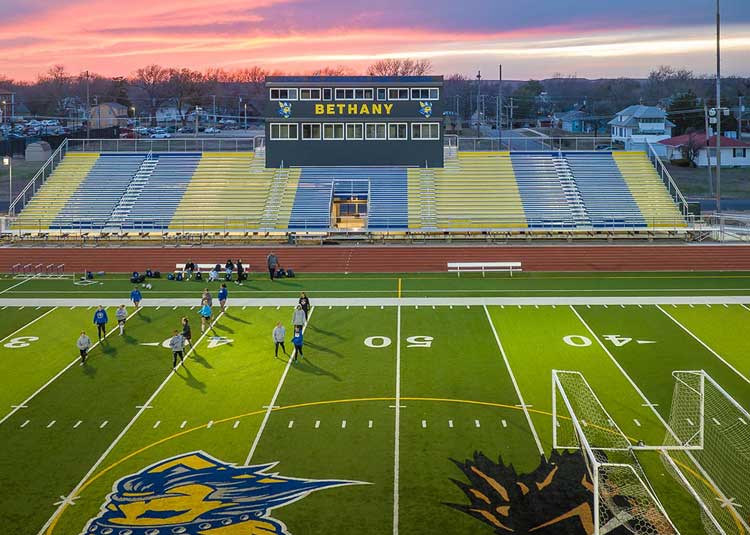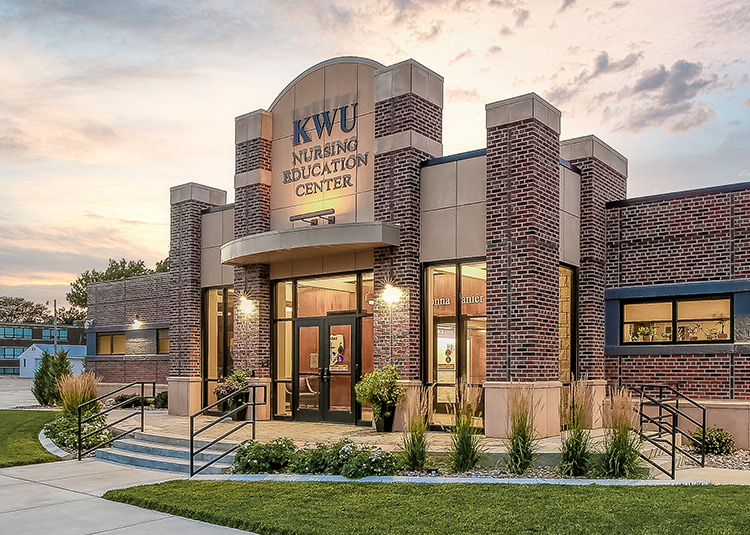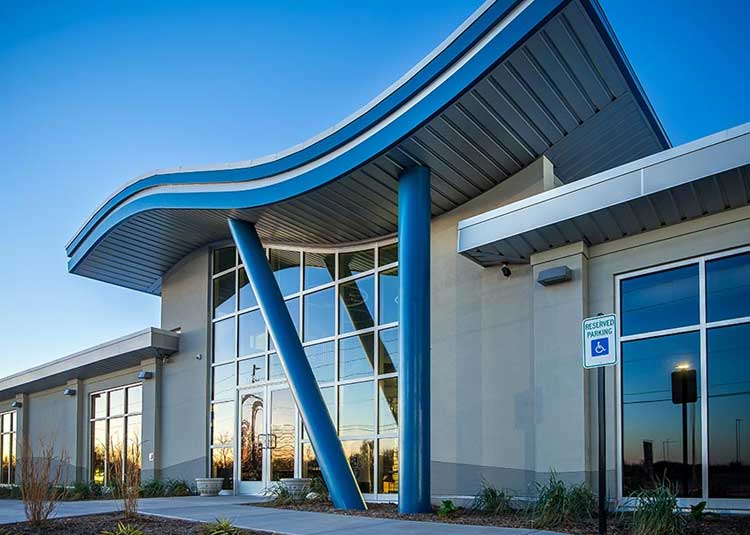Keeping and Making History in the Heart of America.
Kansas Wesleyan University has been a significant influence on Salina’s community and history for over 130 years. Over the past 30 years, the team at Jones Gillam Renz has partnered with the KWU staff and administration to help restore and bring new life to the campus by working on over 20 different projects of various scales. Of the various projects, The Student Activities Center and Martin Stadium were two of the largest and most impactful additions and renovations that the University had seen in over 20 years.
DEVELOPER:
Kansas Wesleyan University
TYPE:
Education
SCALE:
Over 100,000 SF of athletic & student recreation facilities, $14M in construction costs
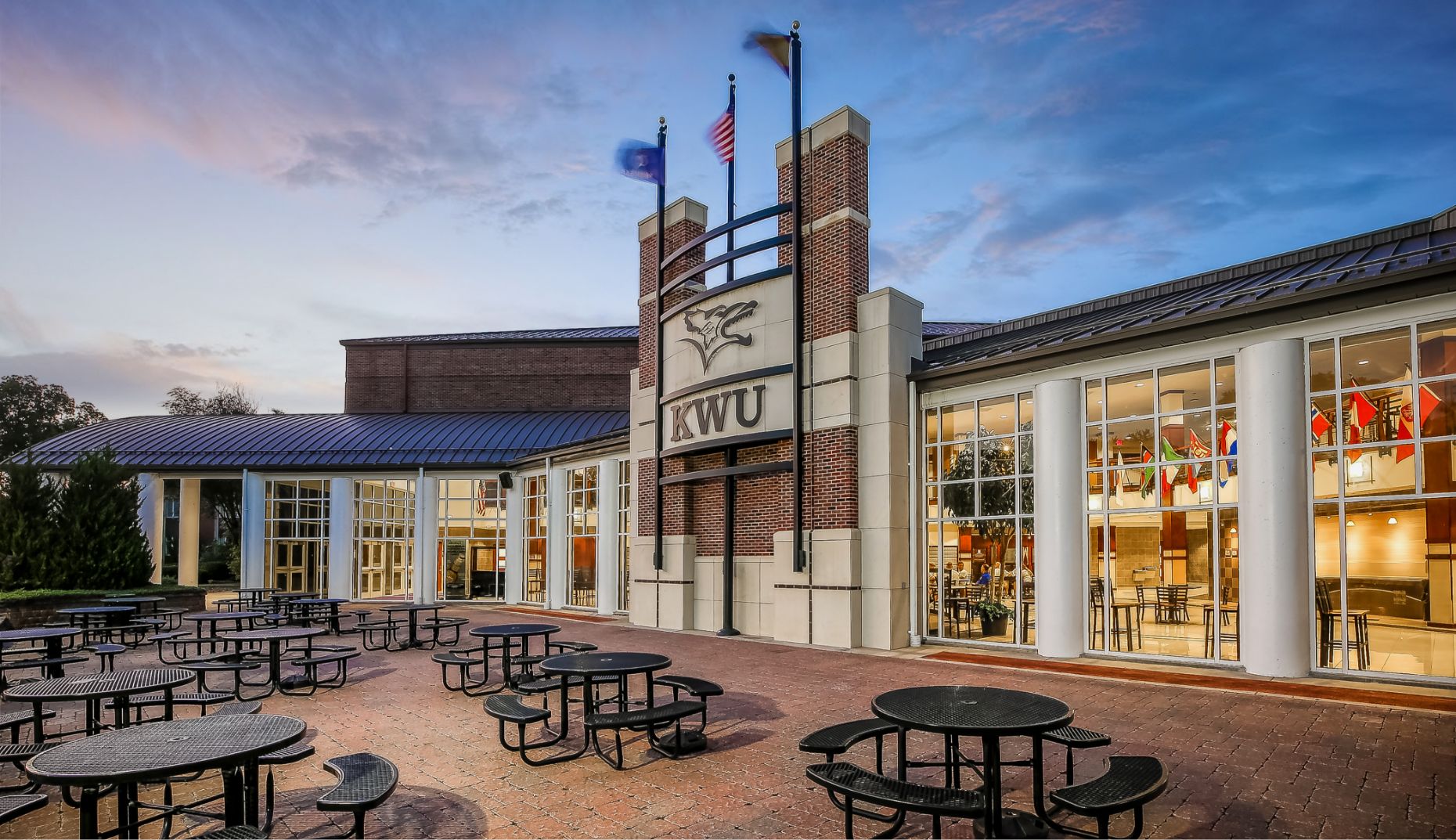
Designing for an inclusive campus that is both student-centered and community focused.
At the time that the Student Activities Center project was presented to the team at JGR (in 2006), the campus was lacking multiple critical student and athletic amenities that would give it a boost into a new modern age. The size of the project was substantial, the lengthy building program presented many challenges for the design team. The new facility would need to blend with the historical campus character, while creating a vibrant and contemporary environment that would entice new students to join the KWU Legacy.
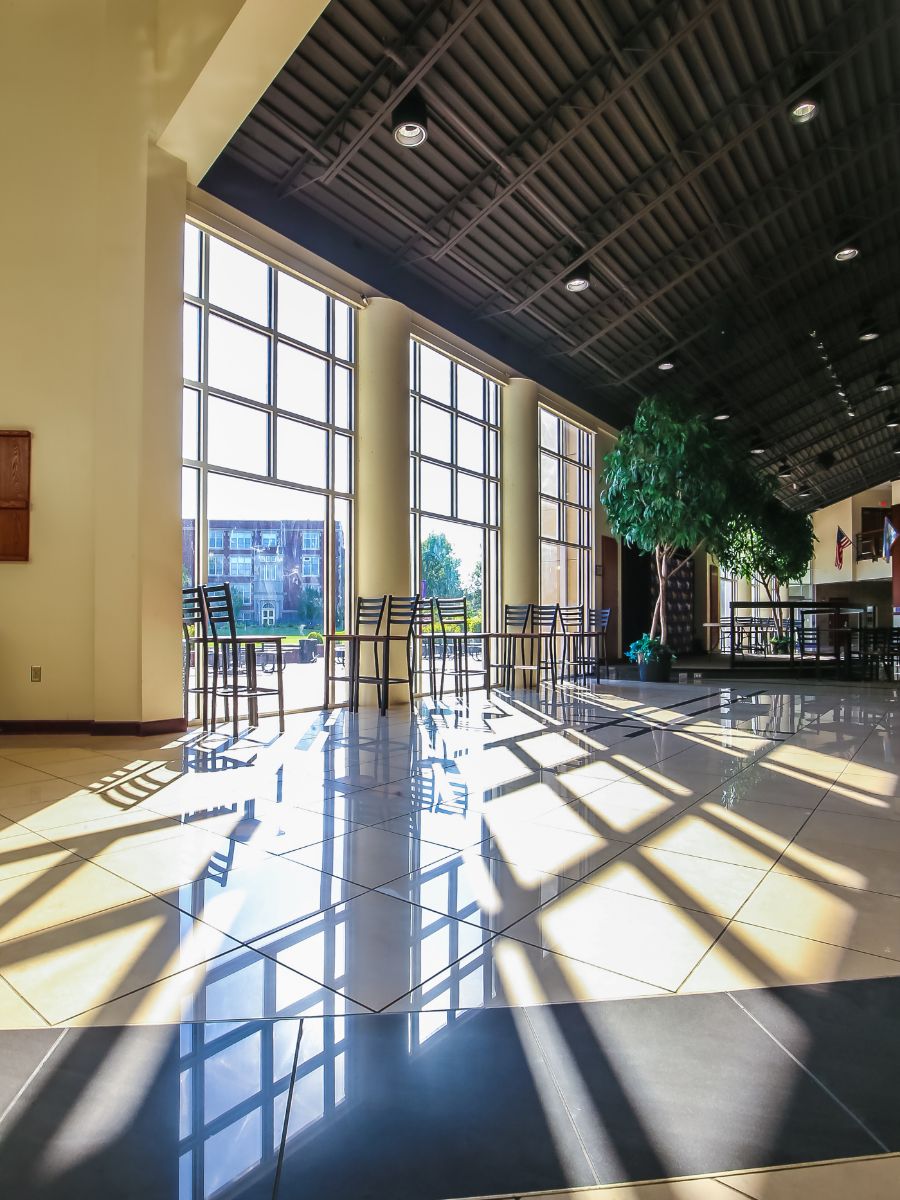
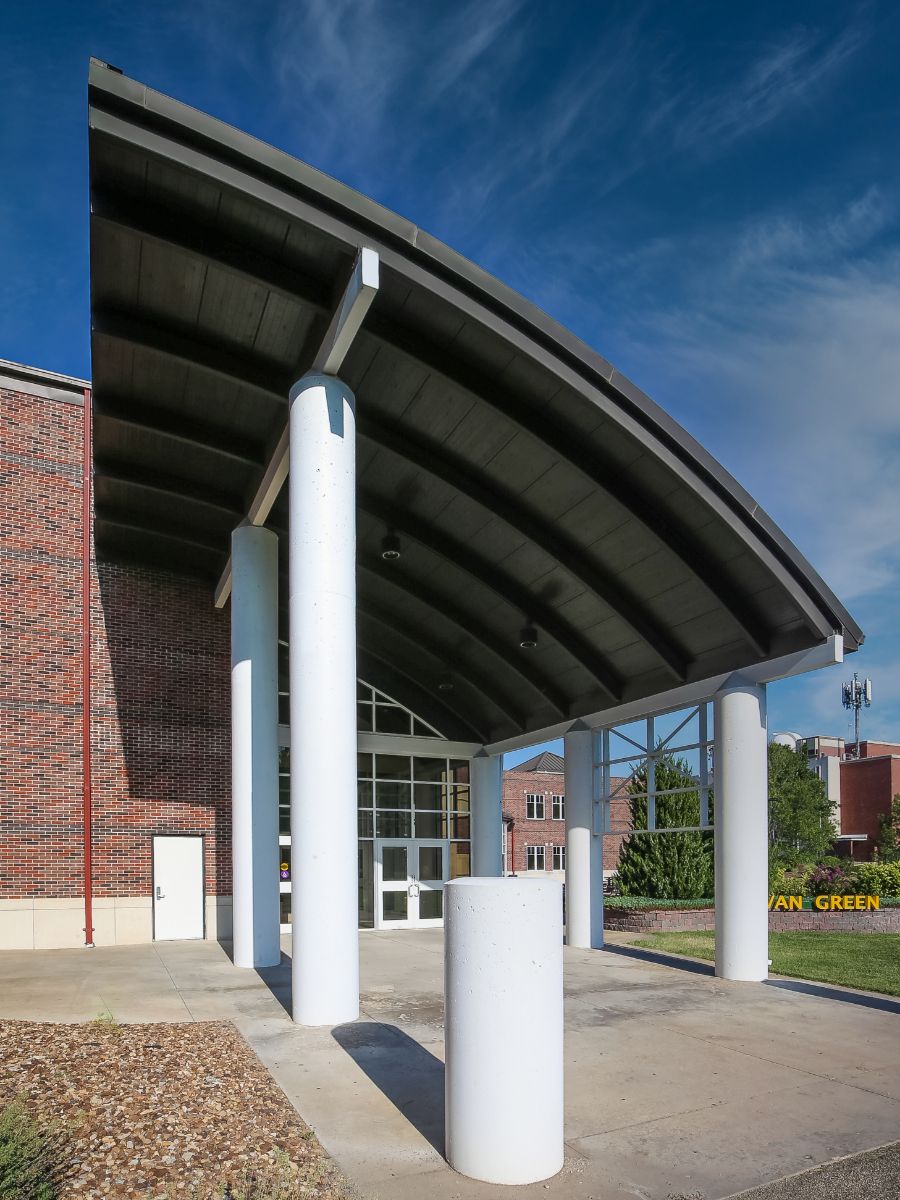
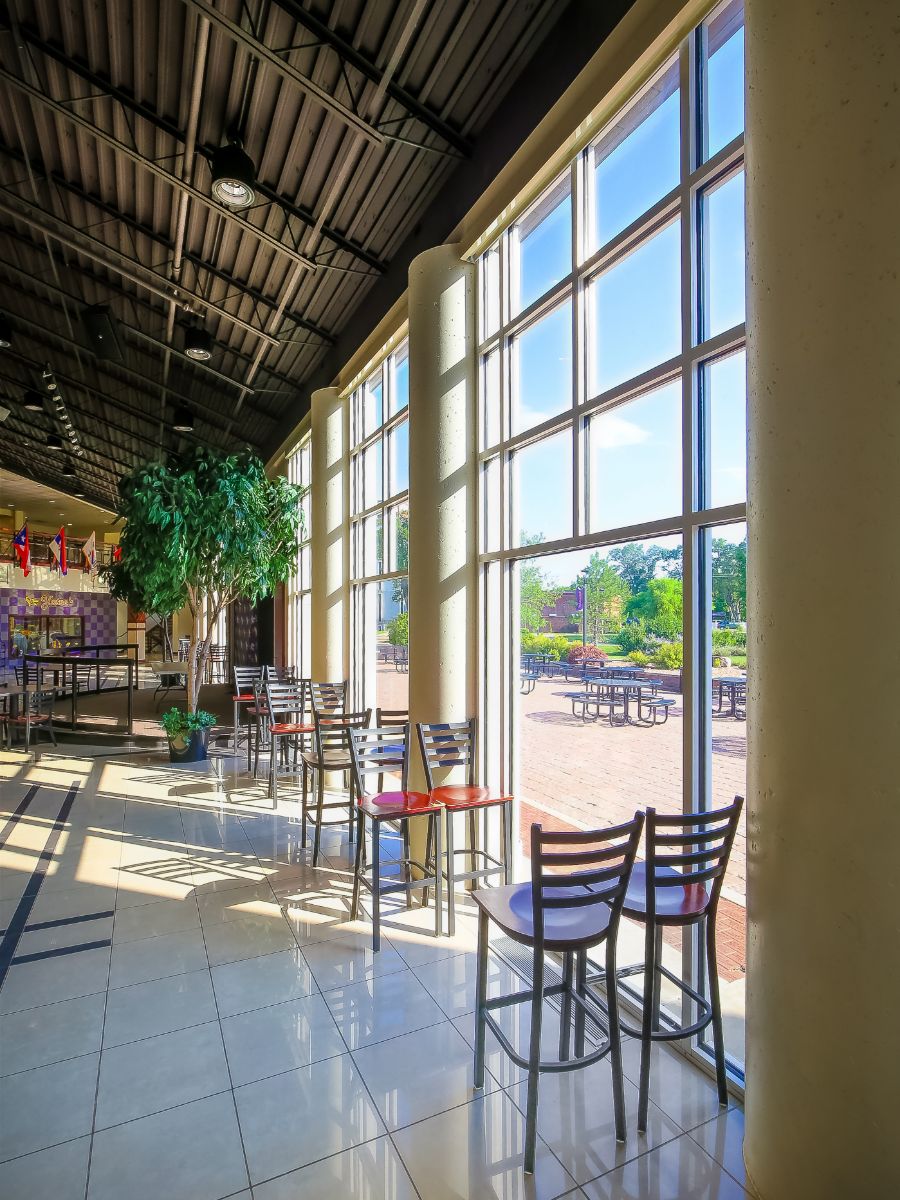
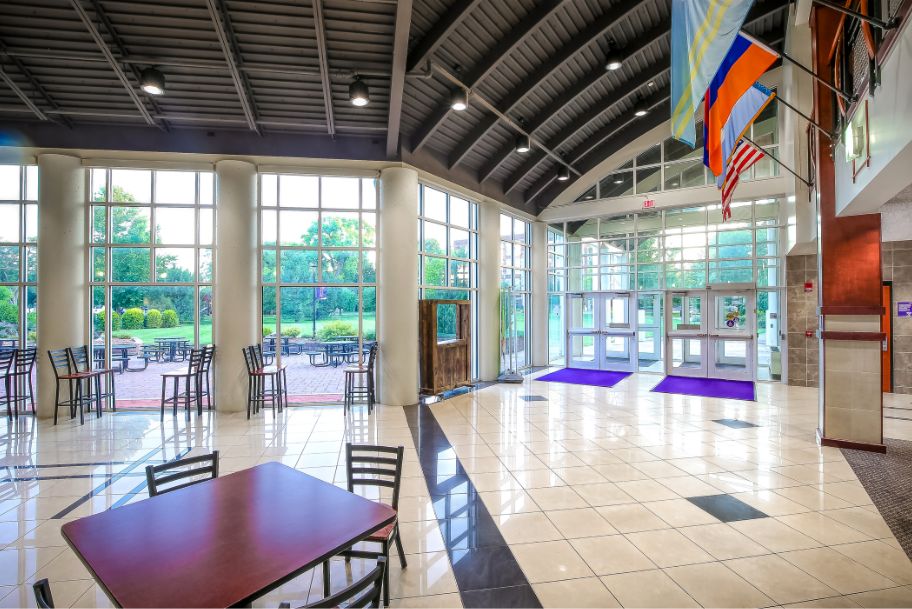
“This is not just a new student center, but a facility that will enhance participation in activities, improve student’s emotional well-being, reduce stress and help foster a sense of community.”
Jeff Gillam
Architect
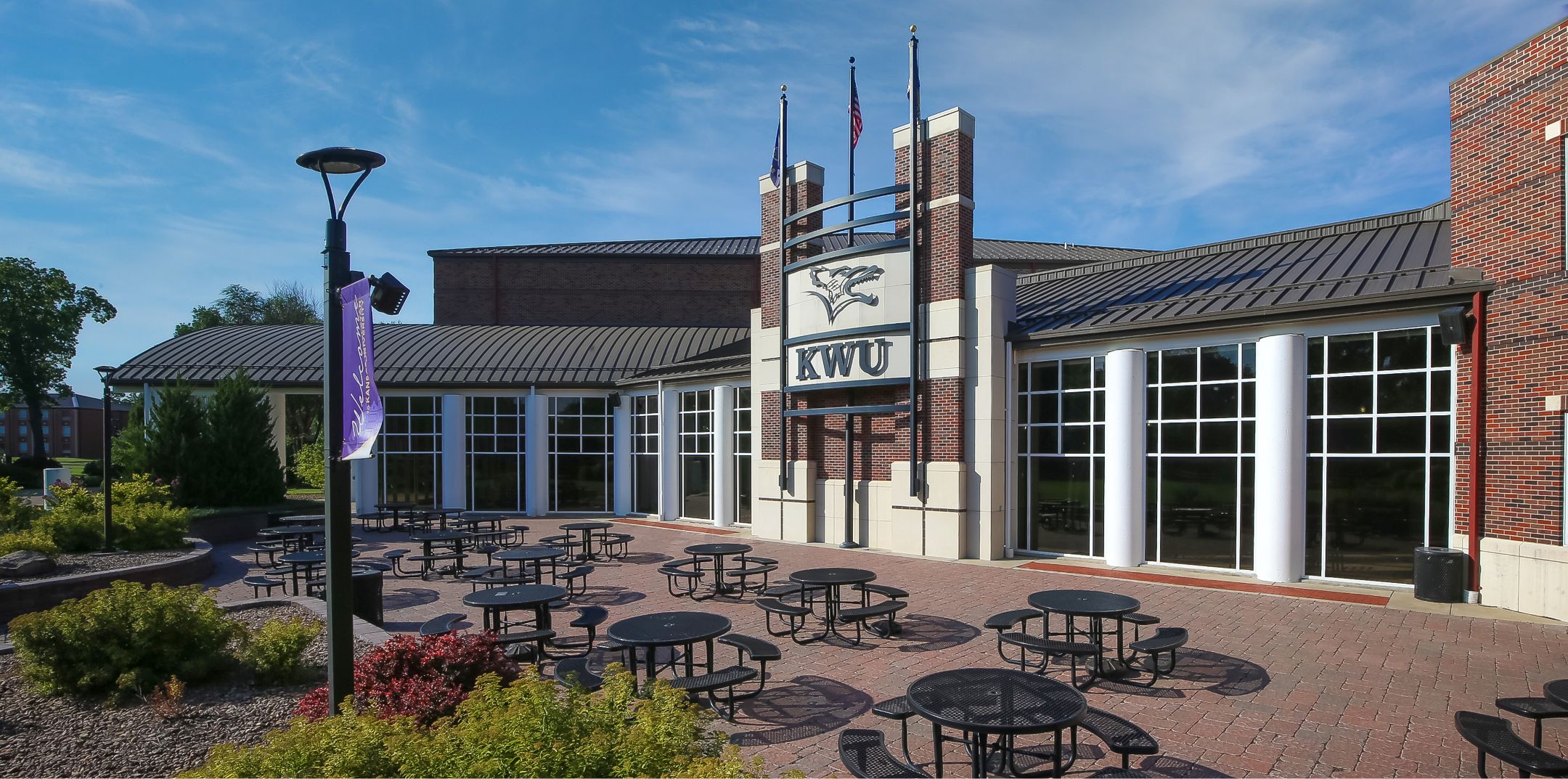
The new facility would need to incorporate all of the following facilities and services for students and staff members alike: commons space with stage and over-looking mezzanine, performance gymnasium, practice gymnasium, post office, snack bar and concessions, kitchen with storage and dishwashing room, Yotes gift shop, locker rooms, training and fitness rooms, classrooms, offices, conference rooms, and general support and maintenance spaces. The new design for the Student Activities Center featured state of the art classrooms and recreation facilities. It’s unique exterior window design and 2-story commons space open up the interior spaces to the patio and green lush campus grounds, making it unique and one-of-a-kind experience for the students to enjoy.
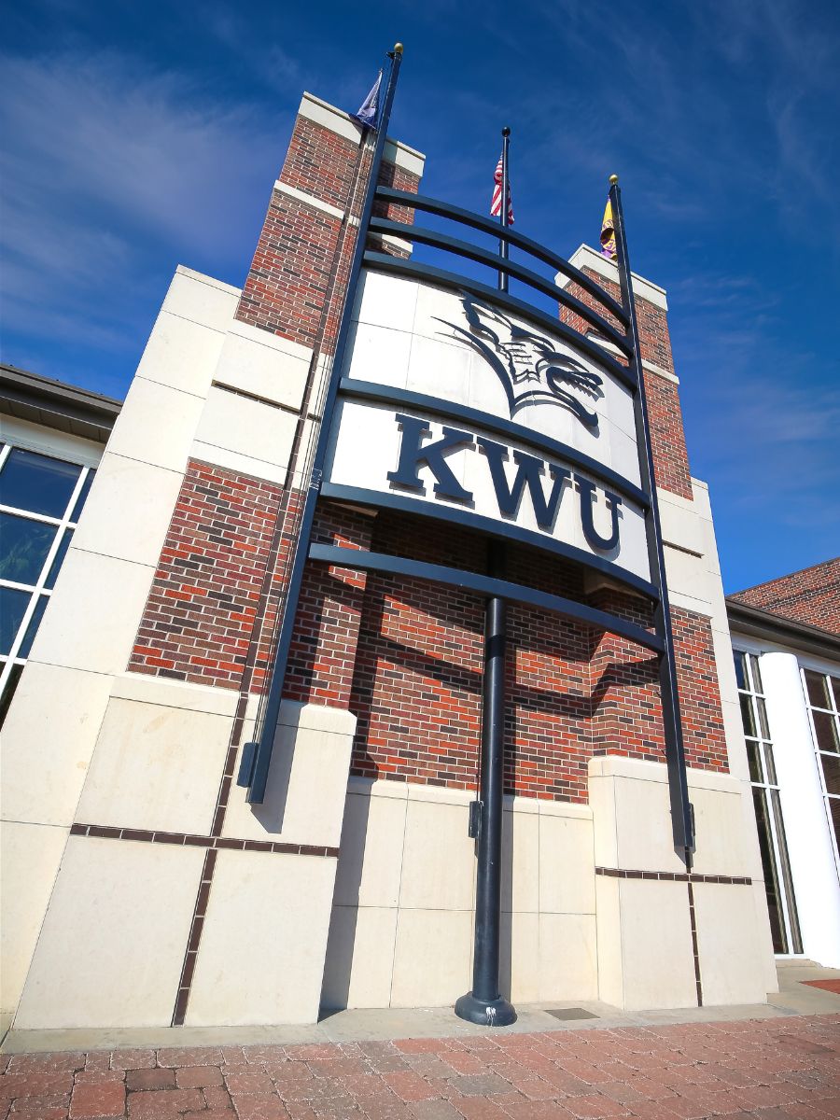
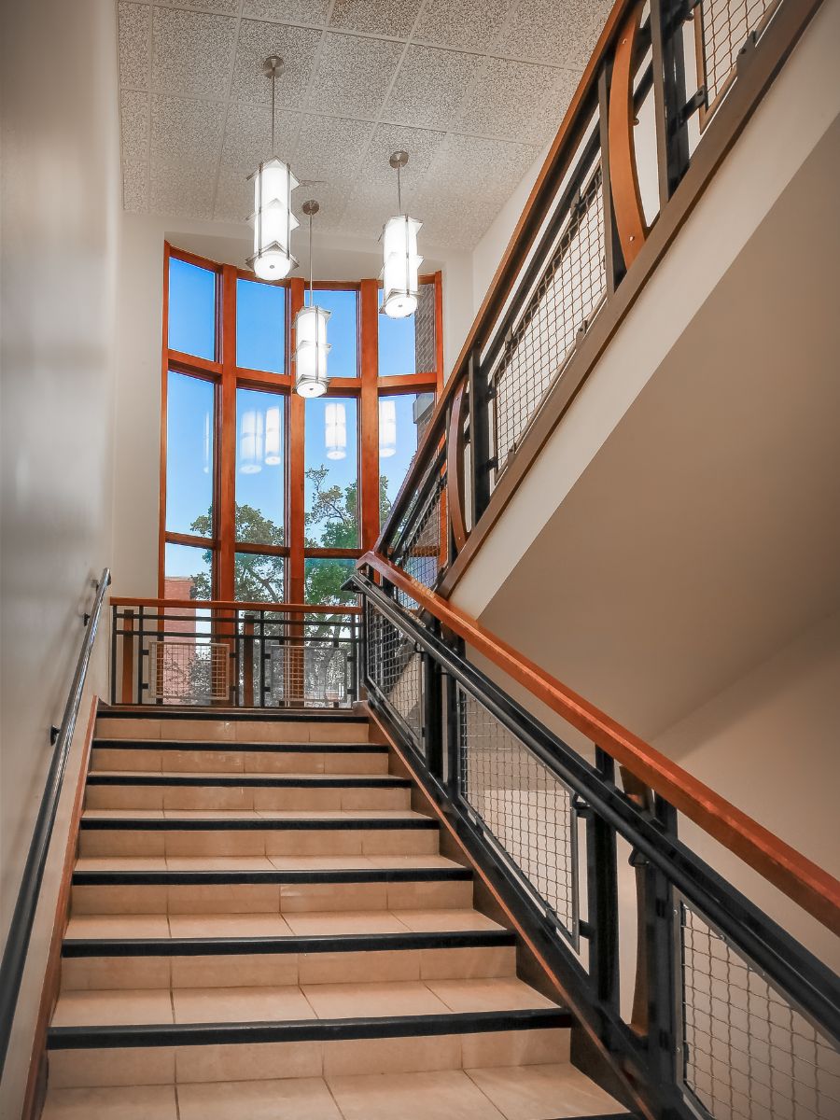
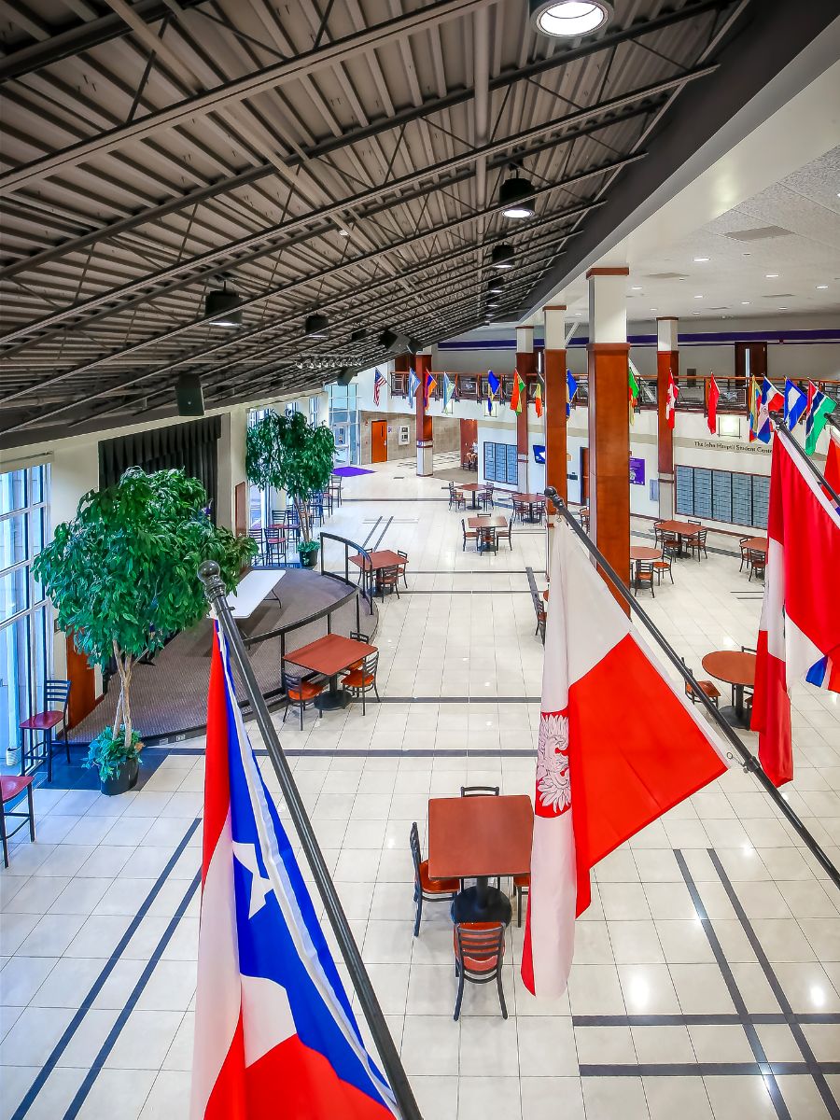
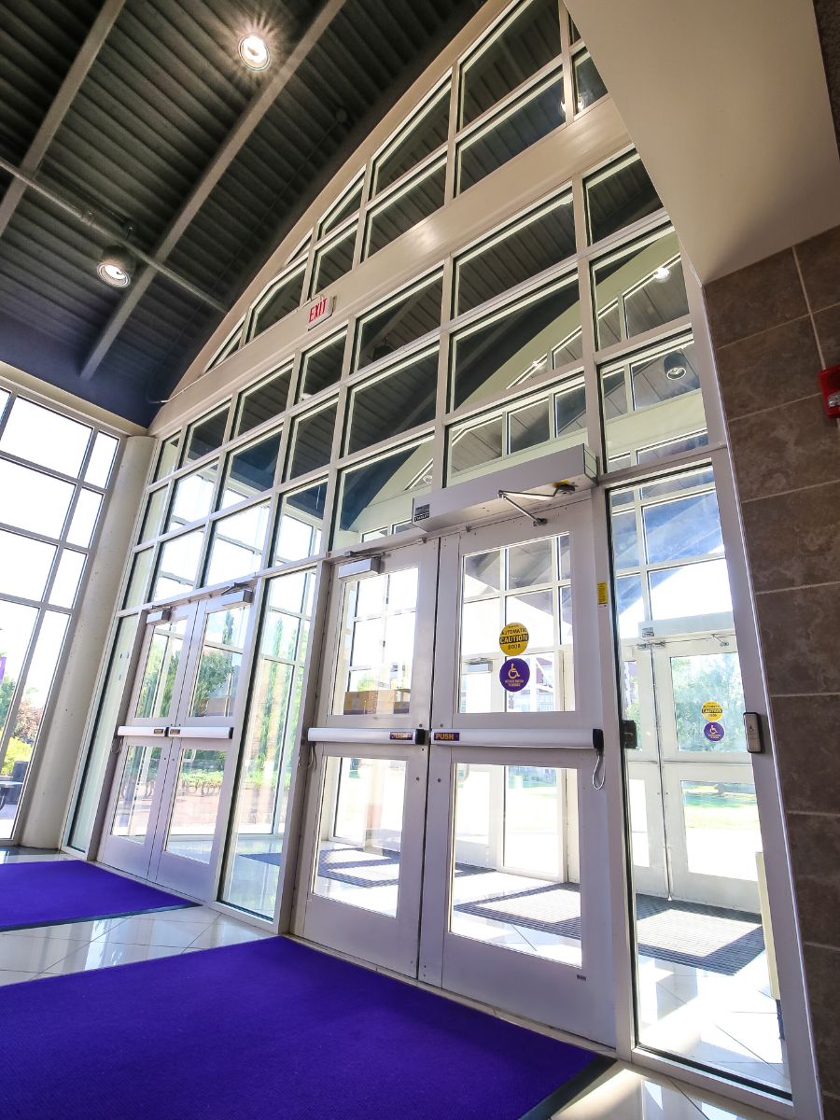
Kansas Wesleyan University once again reached out to the design team at JGR to help them create a vision for both the master plan and the new and improved Graves Family Sports Complex. The challenge lied in the existing railroad tracks and 4th street right-of-way that ran in-between the stadium and the rest of the campus. The existing street created a visual and physical disconnect on the campus, as well as posed a hazard and dangerous situation for students walking through campus.
Eventually, with the help of the design team at Jones Gillam Renz, KWU was able to convince the community and the city staff and commission members that the 4th street right-of-way should be closed. The street closure resulted in many improvements including the addition of much needed green space, the beatification of the space where the road once sat and the enhanced overall campus cohesion. These campus changes, led the way for the team at JGR to re-imaged the existing Martin Stadium (originally built in 1940). The designs for the stadium not only included a much-needed face life to the front of the building and the grandstands, but also included a new press box, concessions, restrooms and locker facilities.
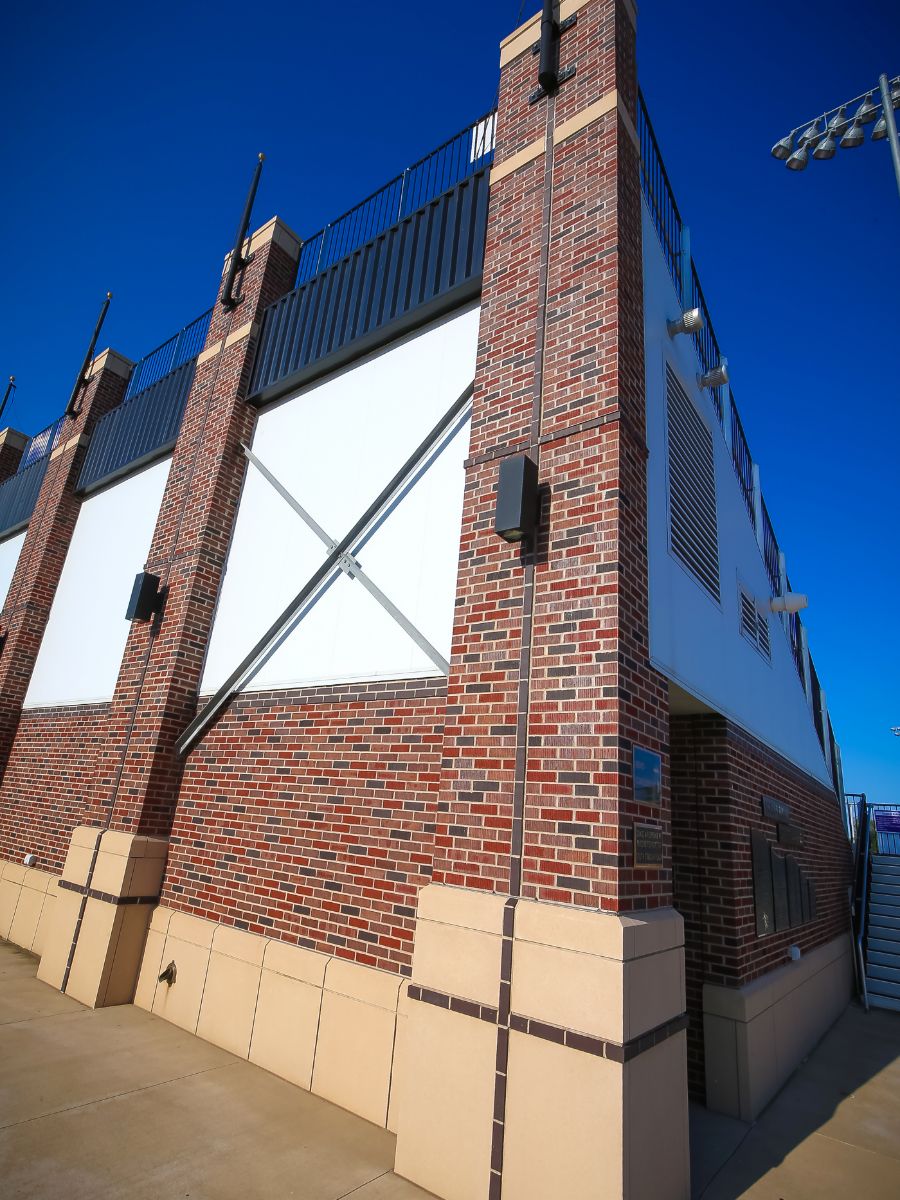
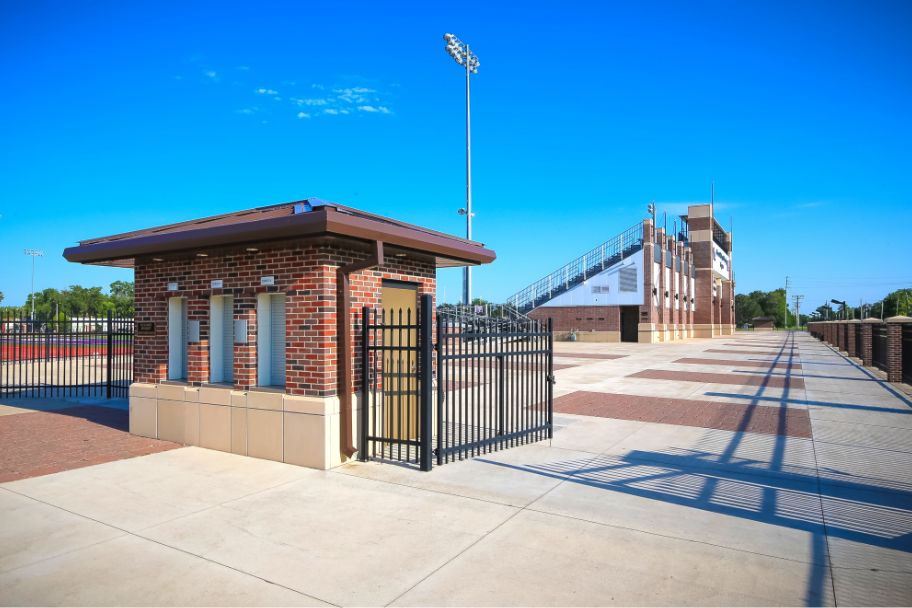
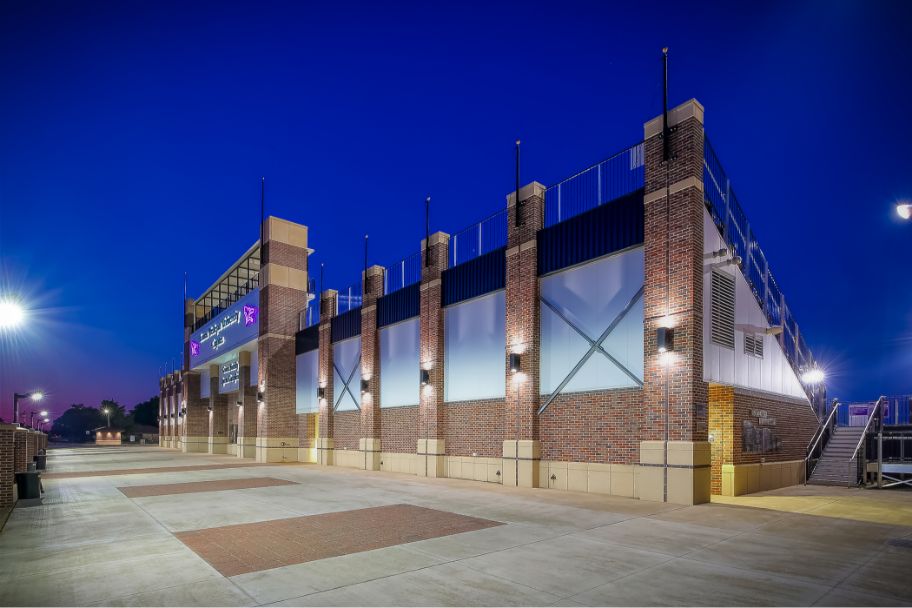
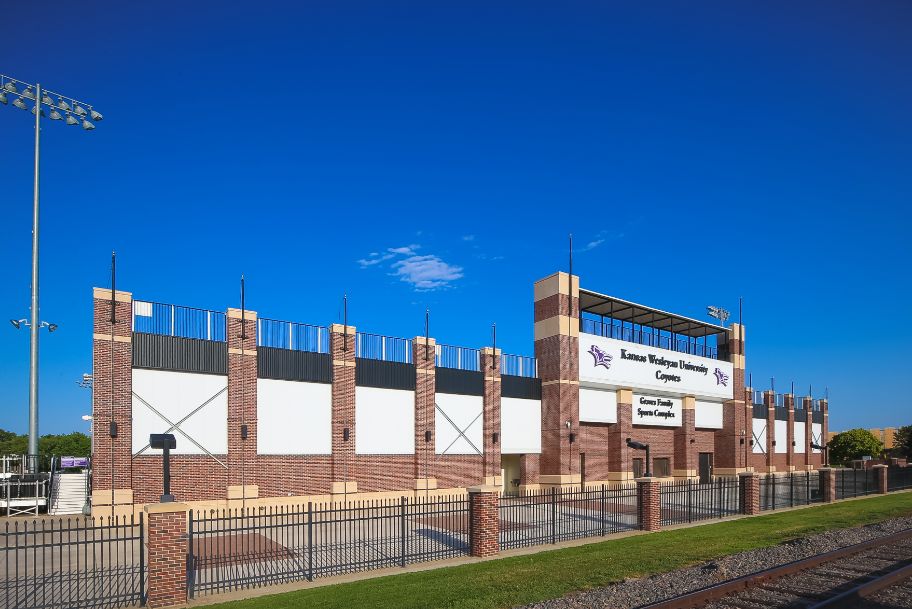
Forward Looking Statement:
The Martin Stadium and Graves Family Sports Complex re-opened in October of 2015 to record crowd numbers, as legendary football coach Gene Bissell helped cut the ribbon at the dedication ceremony. Both the Student Activities Center and the Martin Stadium projects were instrumental in pushing Kansas Wesleyan University and its campus into a new era. They paved the way for many more subsequent milestone projects that the design team at Jones Gillam Renz Architects is proud to be apart of. Those projects comprise of the Plant Operations Addition (2016) Nursing Education Center (2021), and Sam’s Chapel & Music Department New Entry Addition (currently under design).

