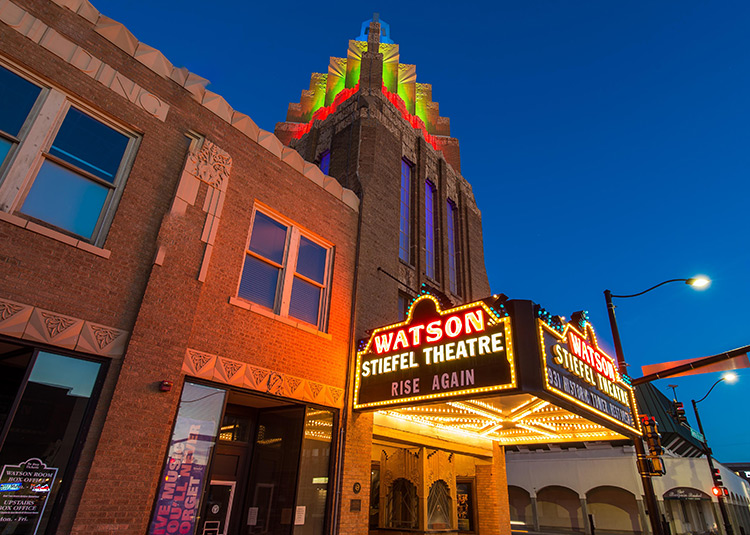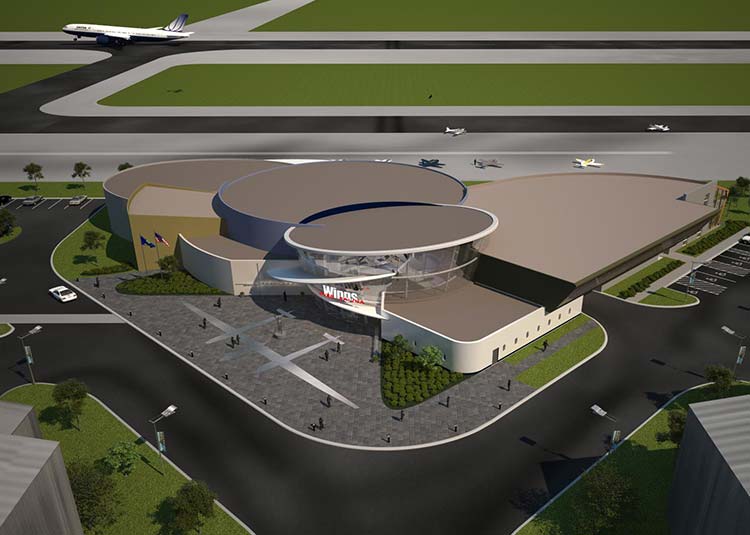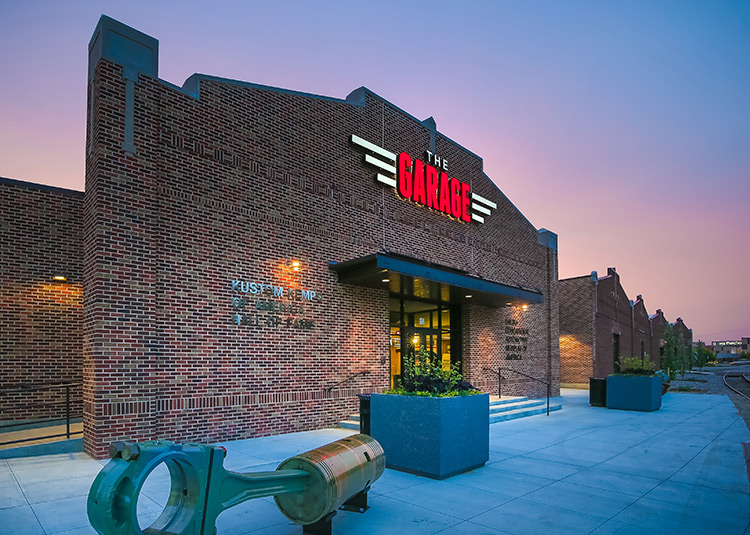Enhancing the Quality of Life through Art
Embarking on its first renovation in over 20 years, the Salina Art Center had several goals in mind: Visibility, Elevating Experience, Engagement, and Accessibility. This one-million-dollar renovation project included exterior and interior upgrades, remodels and infrastructure improvements.
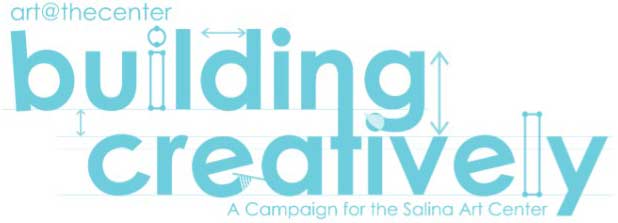
DEVELOPER:
Salina Art Center
TYPE:
Cultural & Educational
SCALE:
6,000 SF of art gallery and administrative spaces
BRAGS:
Achieved design goals with a 40% reduced allowable budget, and small window for construction
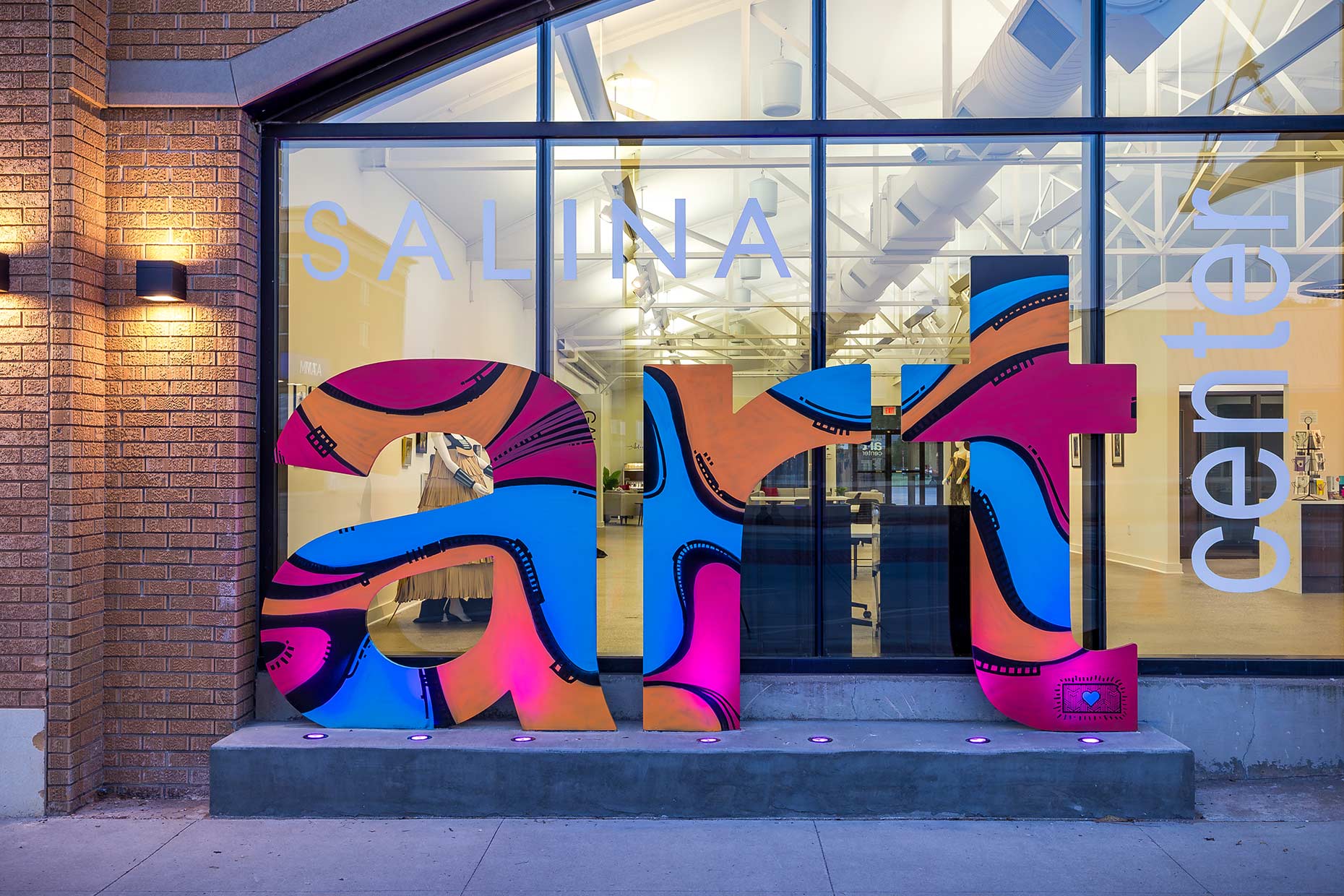
The existing building was made up of two very different façade styles and lacked any visual attention-grabbing elements along Salina’s main downtown street, Santa Fe Avenue. The goal was to reimagine the façade and create a storefront that would become a contributor to the vibrant fabric of colors and lights that exists along this exciting corridor. A custom ‘Art’ sign was designed to be both signage and art, in one. These tall 3D letters can be painted and manipulated by artists on a whim to redefine the Art Center’s appearance as often as desired. Instantly becoming a destination in downtown Salina, these massive letters offer a fun and unique photo op for many locals and tourists alike.
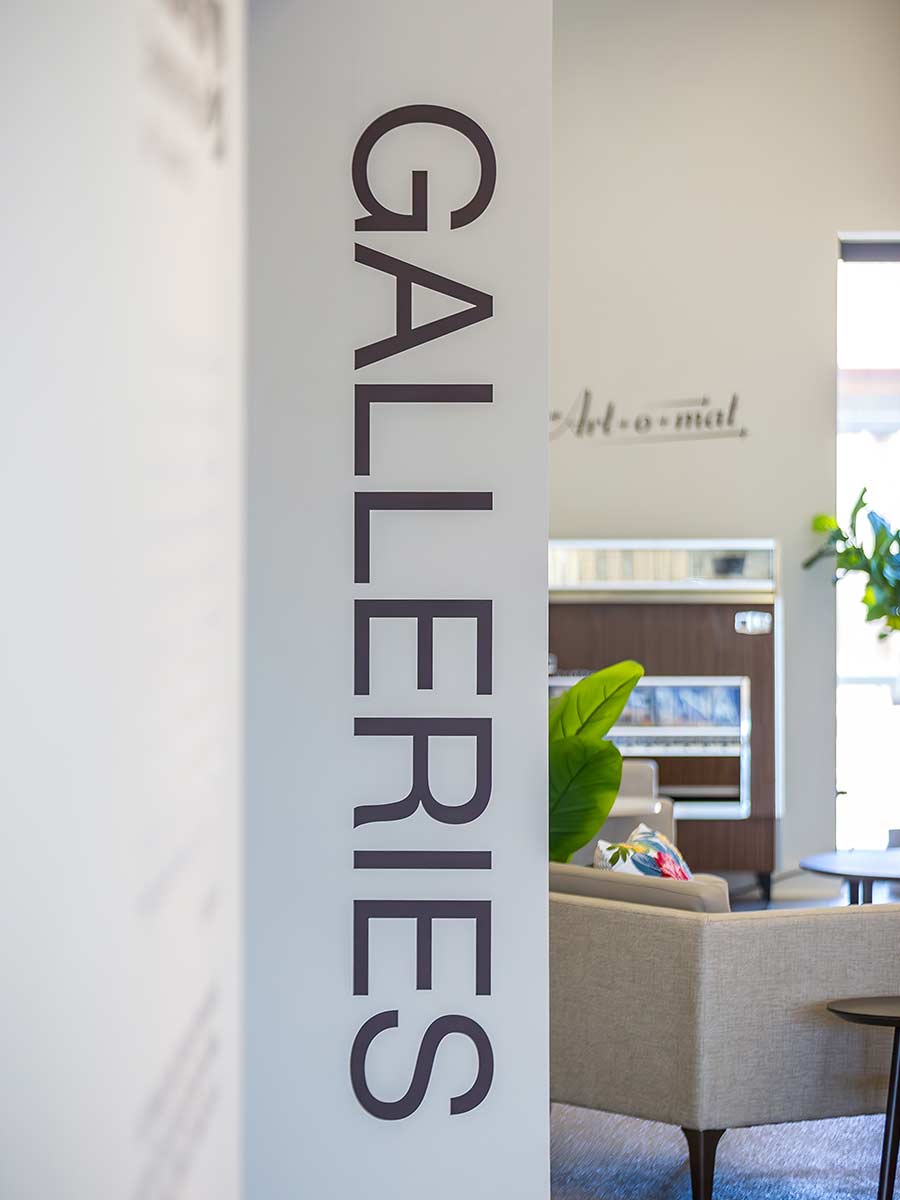
“Art has and will continue to be at the center of what we feel, what we learn, and how we build.”
Brigid Hall
Art Center Board Member
(Courtesy of The Salina Post Article – May 25, 2022)
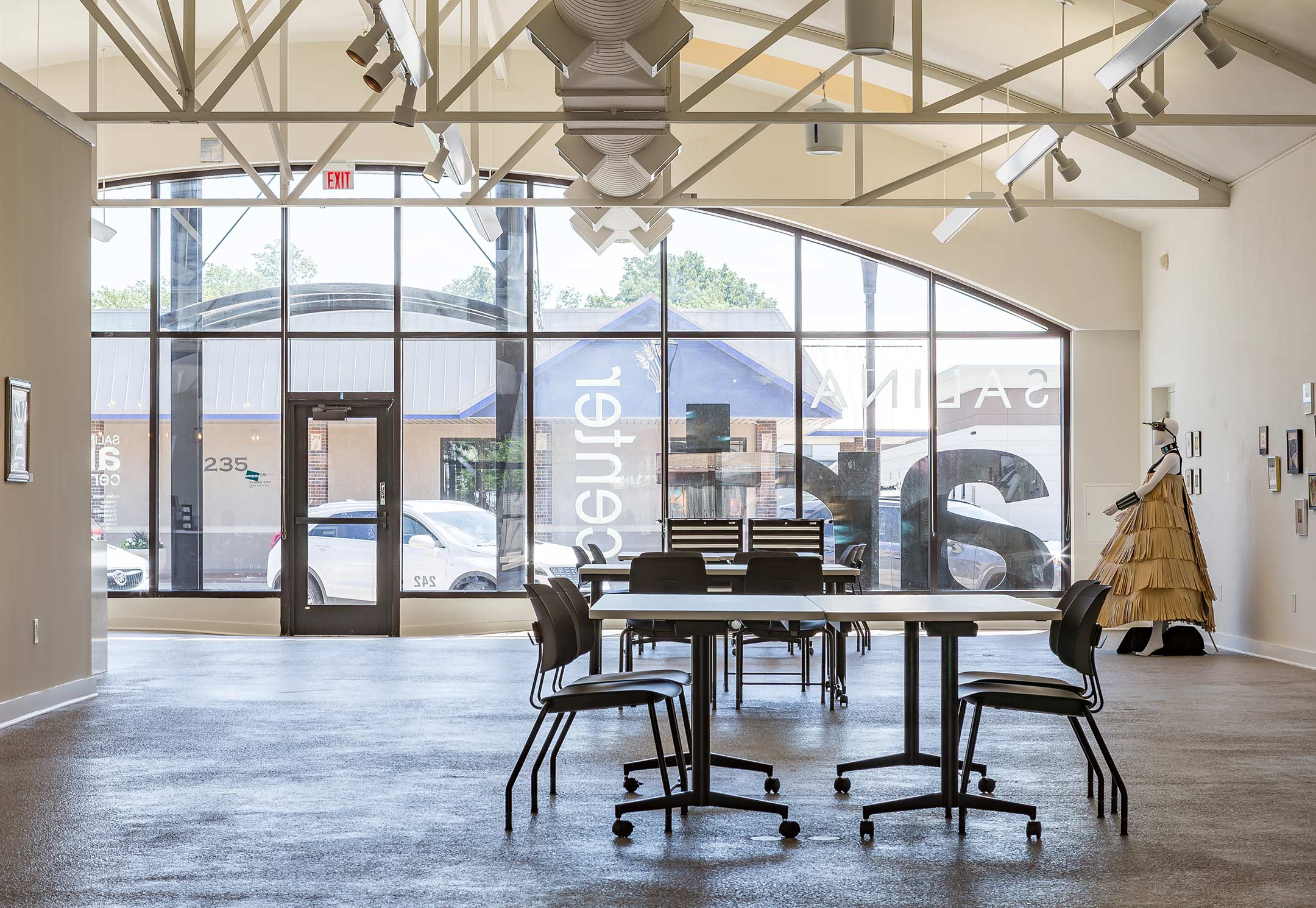
Community Gathering Spaces and Educational Opportunities
The interior remodels included a full renovation of the North building: a new commercial kitchen, additional restrooms, welcome desk, secure retail area, office space and open flex area. The building also received much needed updates and maintenance on the existing mechanical systems and equipment to assist with climate control inside the gallery spaces.
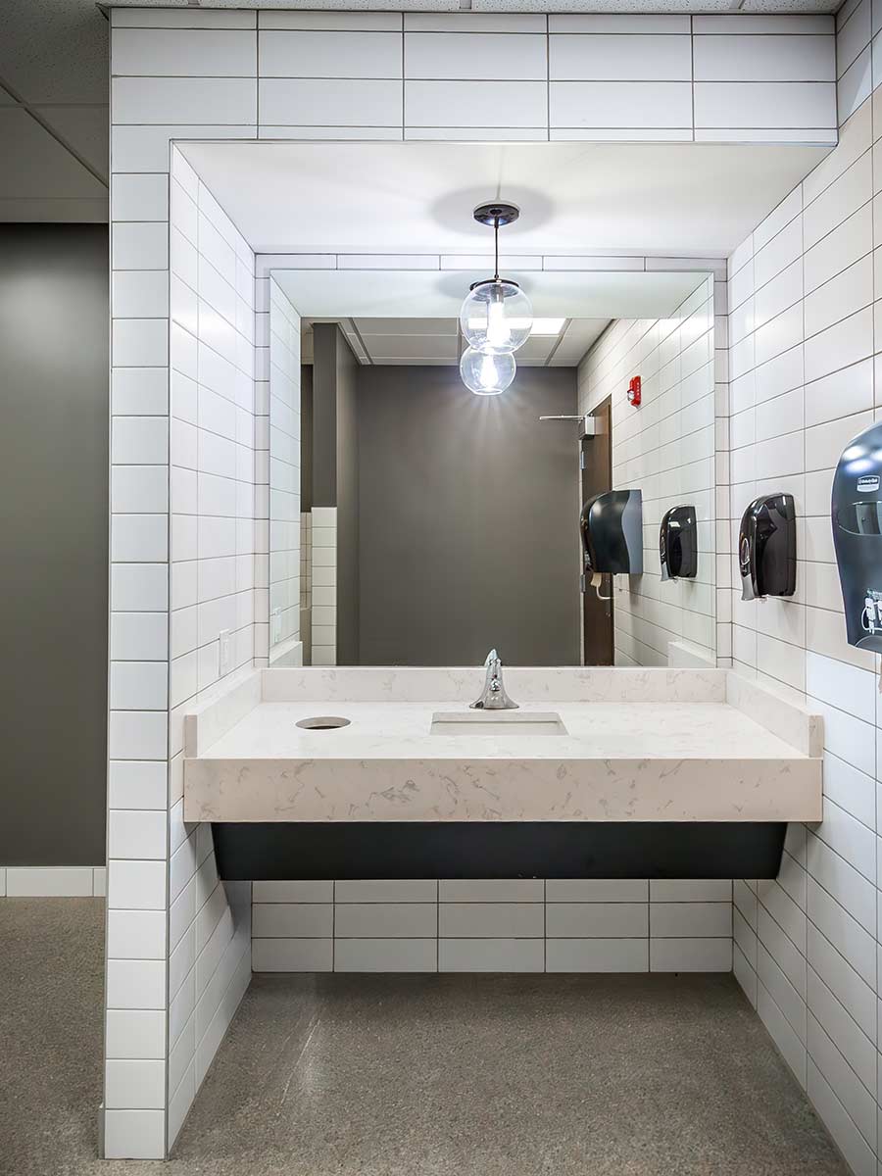
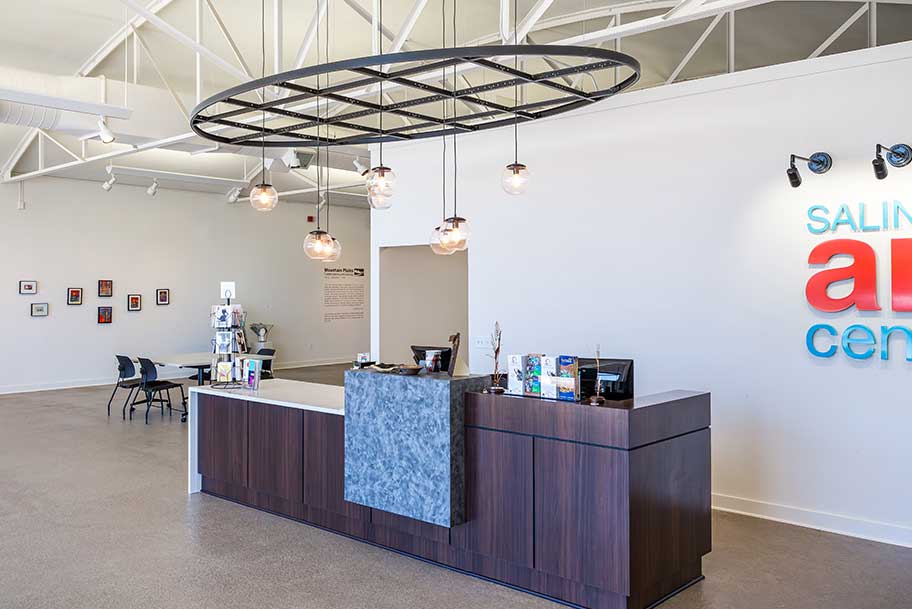
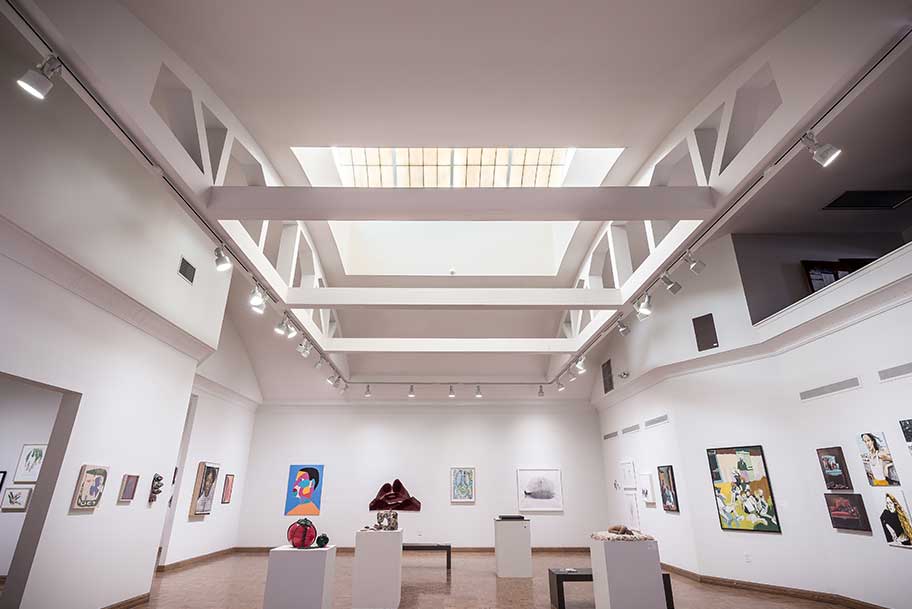
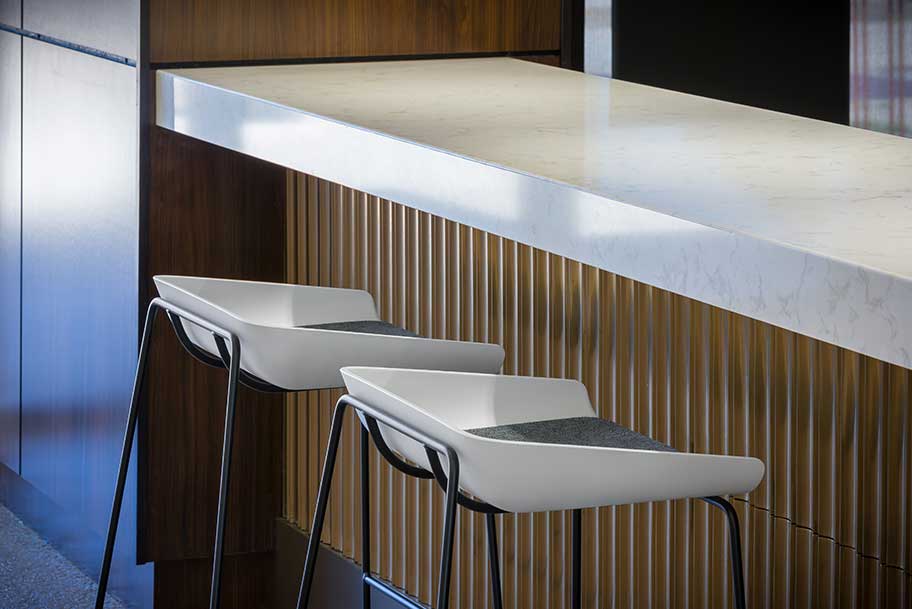
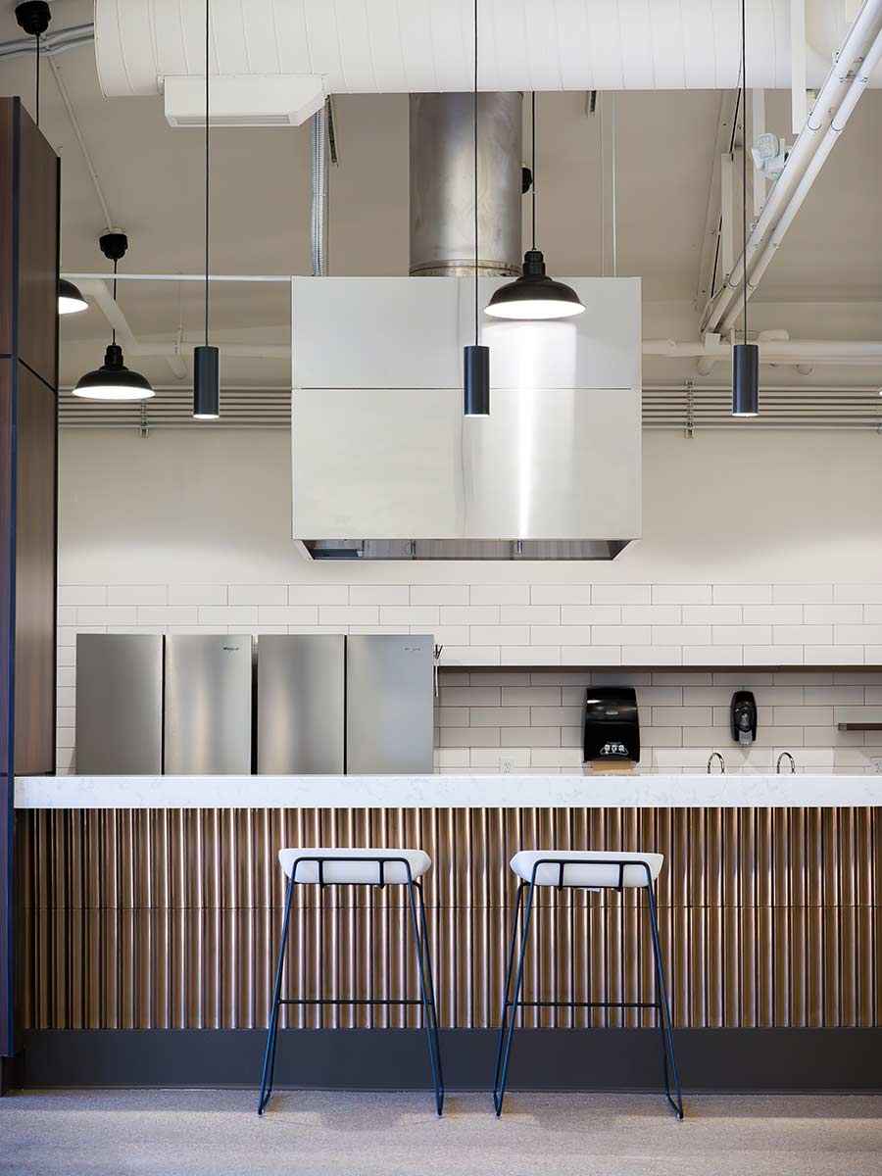
The design goal was to create spaces that would be welcoming and would encourage community gathering and interaction. A new, custom designed welcome desk with accent lighting and large signage is visible from the public sidewalk and greets patrons as they enter the gallery. A state-of-the-art, modern culinary kitchen was designed and intended to build new revenue streams for the Art Center by hosting events, education workshops, and culinary arts programming. The large open gallery offers opportunities for rental use, as well as an additional display area.
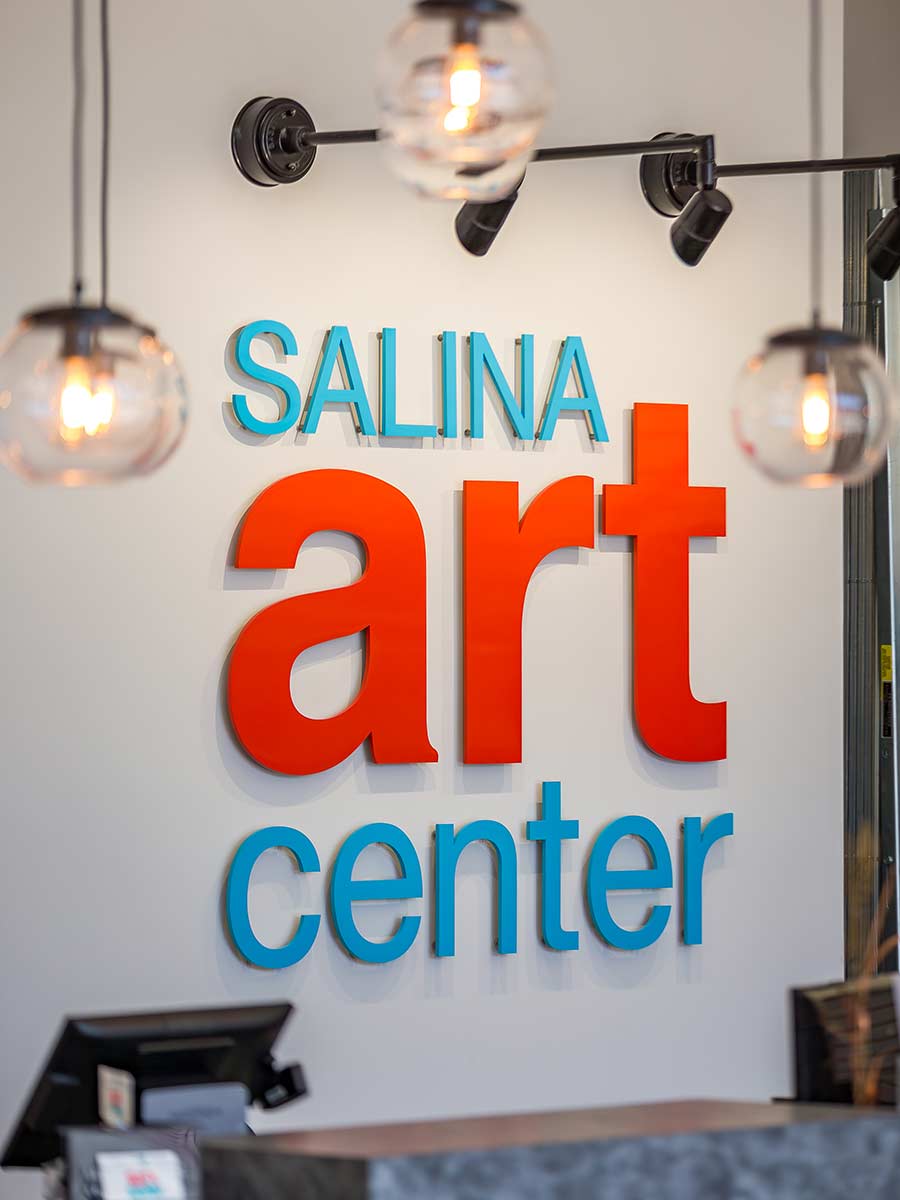
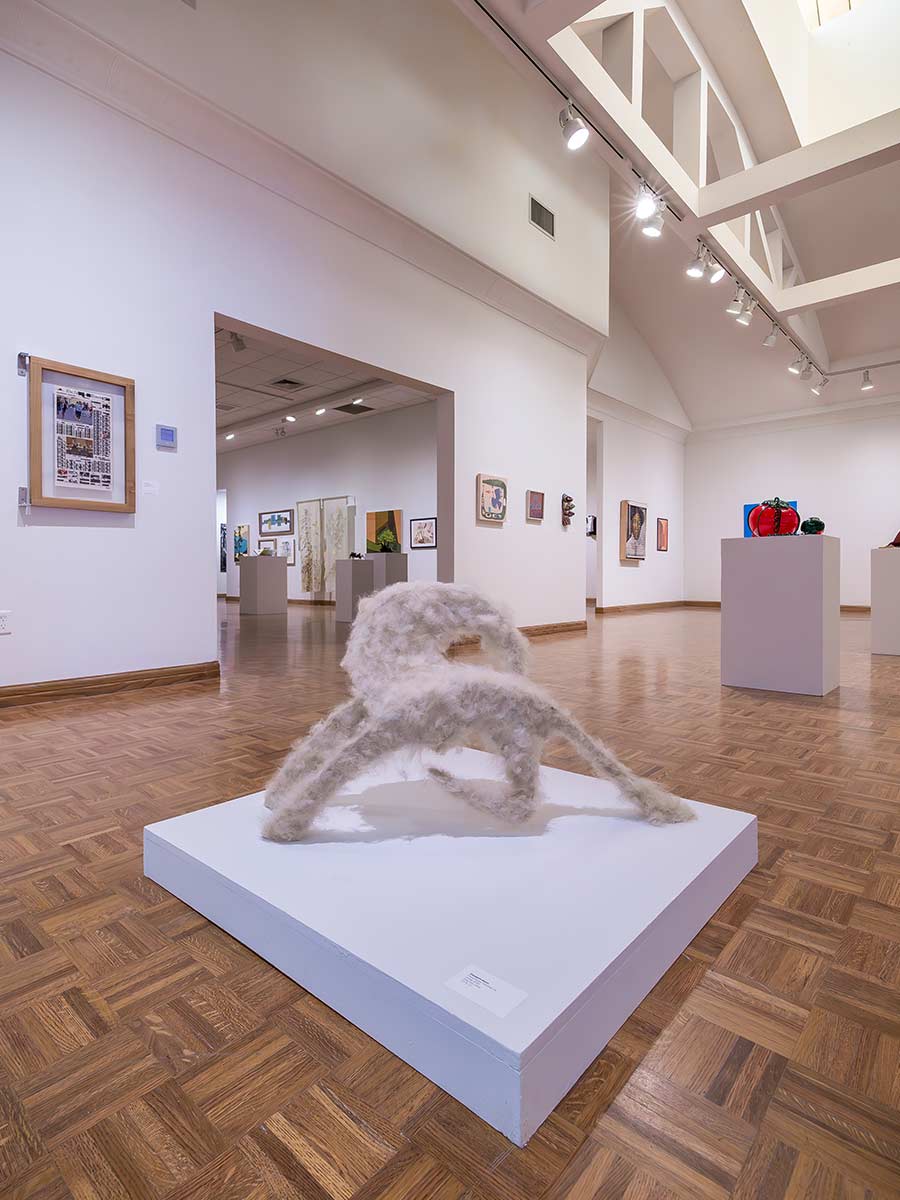
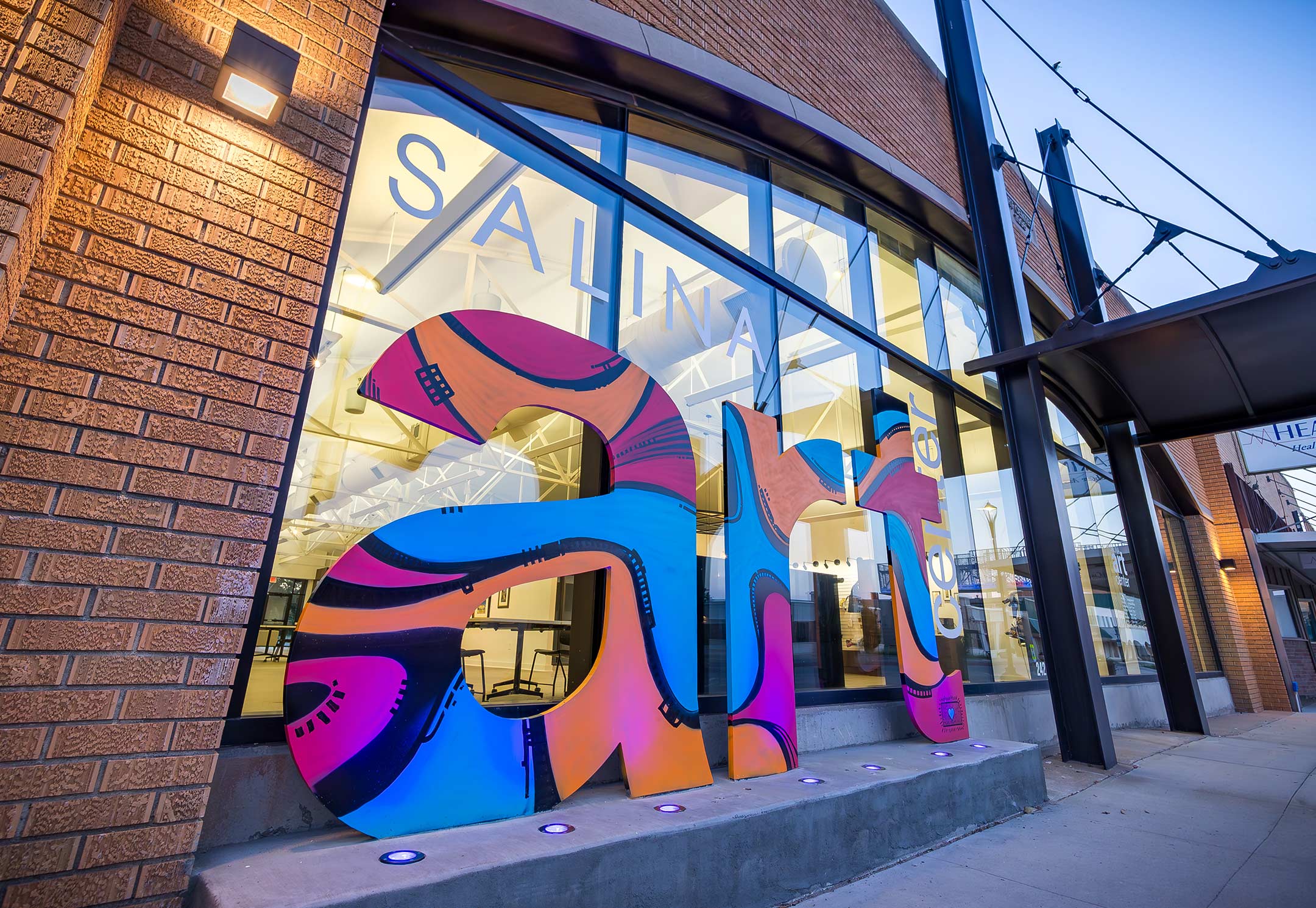
Forward Looking Statement:
The Art Center continues to be a vital cornerstone in Salina Cultural Ecosystem. They welcome over 20,000 visitors annually and are looking forward to offering new programming, inspired by their renovations.

